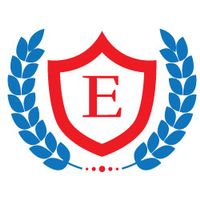- Duration / Course length: Upto 30 Hours
- Timings: Enquire
Course details
REVIT Architecture Training in DubaiThe Autodesk® Revit® application is a Building Information Modeling (BIM) based program that deals with problems and ideas that architects think. The program uses collaboration to streamlines the design process for central 3D model, where all changes brought in one view depicts across all views mean gives you 360 view of your project and can be printed on individual sheets.
This course is designed to guide you the Autodesk Revit fundamental procedures that you need handle the work throughout the design process. You start by learning about the UI and Basic drawing techniques, modification and visualization of Drawing segments. It follows to learn of modeling of Basic construction elements like walls, doors, windows, floors, ceilings, stairs etc. And as Final you learn the Scheduling and material take off processes that brings you in model to the construction documentation phase.
Prerequisites:
This Course is specially designed for Architects, Civil, MEP, Electrical, Mechanical Engineers, Consultants, Site Engineers, Project Engineers and Draftsmen can work as BIM Modular and BIM Coordinator
Diploma Holders/ Engineering Bachelors / B. Tech / Architects
Course Outcomes
Significant Enhancement in construction planning, Workflow management with timeline, decision-making, Scheduling and documentation, performance, Cost-cutting Design and cost-estimation, Structural and operational capabilities.
Major Course Contents
Study of adv. System Families
(Walls, Doors, Windows, Roof, Floor, Stairs)
Working with Complex Parametric Families
Interior and Exterior Design Layouts
Façade Designing in Revit
Ortho and Isometric Drawing Orientation
Preparation of Shop Drawings
Advanced Modeling Techniques
Understanding of Groups
Rooms and Room Legends
Toposurfacing and Landscaping
Organic Geometries with Massing
Schedules/Quantification/Material Take Off
(BOQs, Interim Estimates, Store Inventory)
Copy Monitoring
Importing and Exporting Project Files
Title Block and Viewports
Plotting
Practical with Collaboration Updated on 28 February, 2025
Eligibility / Requirements
Basic knowledge of AutoCad skills
Job roles this course is suitable for:
Designers , BIM Modlers , Architects , Draftsman , Revit Architect , Senior REVIT TechnicianCourse Location
About Elegant Training Center
Elegant Professional and Management Development Training stands as a distinguished training center in Al Barsha1, Dubai, UAE setting the standard for excellence in face-to-face training programs. As a KHDA-approved and Autodesk Authorized center, we pride ourselves on offering affordable, effective, and industry-recognized courses across diverse fields, including Engineering & IT, Finance, Sales & Marketing, and HR & Administration.
As a KHDA-approved center, our dedication to quality education is recognized by the regulatory authority, assuring you of our commitment to delivering courses that meet the highest standards.
Moreover, being an Autodesk Authorized center in Dubai underscores our expertise in providing cutting-edge training in engineering and technology.
MEP Related Questions
Enquire about this course
You may add more courses here,
your list will be saved.



