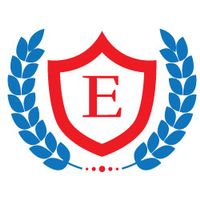- مدة الدورة التدريبية: 35 ساعة
- مواعيد الدورة: استفسار
تفاصيل الدورة
Revit is a building information modeling (BIM) application that has quickly emerged as the forerunner in the design industry. Revit is as much a change in workflow (if you come from a 2D or CAD environment) as it is a change in software. In this course, we’ll focus on using real-world workflows and examples to guide you through learning Revit. This Autodesk Revit course is organized to provide you with the knowledge needed to gain experience in many different facets of the software.Who Should Take this Course
This course is designed for architects, designers, students, and anyone else who needs their first exposure to Revit or has had an initial introduction and wants a refresher on the program’s core features and functionality. We’ve designed the course to follow real project workflows and processes to help make the tools easy to follow, and the topics are full of handy tips to make Revit easy to leverage. This course can also be used to help prepare for Autodesk’s Certified User and Certified Professional exams.
What You Will Learn
This course is designed to help you grasp Revit using real-world examples and techniques you’ll use in everyday design and documentation. We’ll explain the Revit interface and help you find the tools you need as well as help you understand how the application is structured. From there we’ll show you how to create and modify the primary components in a building design. We’ll show you how to take a preliminary model and add layers of intelligence to help analyze and augment your designs. We’ll demonstrate how to create robust and accurate documentation and then guide you through the construction process.
Course Goal • Learn AUTODESK REVIT (Architecture, Structure & MEP)
Type • Hands-on End User course
Release • 2018
Course Contents - Revit Architecture
• Introducing the Autodesk Revit Architecture Interface
• Walls and Curtain Walls
• Floors, Roofs, and Ceilings
• Stairs, Ramps, and Railings
• Adding Families
• Modifying Families
• Schematic Design
• Rooms and Color-Fill Plans
• Materials, Rendering, and Visualization
• Worksharing
• Details and Annotations
• Creating Drawing Sets
• Workflow and Site Modeling
• Repeating Objects, Best Practices, and Quick Tips
Course Contents - Revit MEP
• Introducing Revit as a BIM Tool
• UI Tour, Project Navigation and View Creation
• Element Selection and Manipulation
• Visibility Control and Categorization
• Model Development Methodology
• Establishing a Project
• Introduction to Building Elements
• Equipment, Fixtures and Fittings
• Introducing MEP Systems
• System Family Editing
• Basic Schedules and Legends
• Mechanical Systems
• Electrical Systems and Circuits
• Plumbing Systems
• Space, Zones, Areas and Volumes
• Construction Sequencing (Phasing)
• 2D Draughting and Annotation
• Sheet Compilation and Publication
• Basic Subdivision and Collaboration
• Introduction to the Principles of Family Editing
• Considering Options and Alternatives.
Course Contents - Revit Structure
• Introducing Revit as a BIM Tool
• UI Tour, Project Navigation and View Creation
• Element Selection and Manipulation
• Visibility Control and Categorization
• Model Development Methodology
• Settings, Units and Linking Revit
• Modeling Basics – Walls, Columns, Beams & Bracing
• Foundations and Piling
• System Family Editing
• Basic Schedules and Legends
• Geometry Formation and In-Place Families
• Slab and Roof Tools
• Stairs, Ramps, and Railings
• Beam and Truss Systems
• Construction Sequencing (Phasing)
• 2D Draughting and Annotation
• Sheet Compilation and Publication
• Basic Subdivision and Collaboration
• Introduction to the Principles of Family Editing
• Considering Options and Alternatives. تحديث بتاريخ 28 February, 2025
الموقع
MEP أسئلة ذات صلة
استفسر عن هذه الدورة
يمكنك إضافة المزيد من الدورات التدريبية هنا.
سيتم حفظ القائمة.



