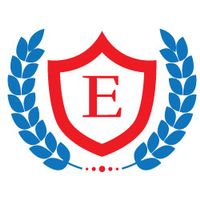- Duration / Course length: Upto 30 Hours
- Timings: Enquire
Course details
Our AutoCAD 2025 Advanced Course for AEC is designed for Architects, Engineers, and Construction Professionals who wish to enhance their skills and proficiency in AutoCAD for architectural, structural, and civil engineering projects. This 30-hour course focuses on advanced features of AutoCAD to help professionals create high-quality designs, improve productivity, and streamline the workflow for AEC projects. Gain hands-on experience in creating detailed drawings, 3D modeling, advanced annotations, and documentation, all tailored to the AEC industry's specific needs.
Course Highlights:
Advanced Drawing & Editing Techniques
✅ Dynamic Blocks – Create and manage dynamic blocks to design flexible and reusable elements in architectural and engineering drawings.
✅ Xrefs & Attachments – Learn how to work with external references (Xrefs) for efficient drawing management and collaboration across different teams.
✅ Advanced Layer Management – Master complex layer management techniques for better organization of large AEC projects, including managing layer filters and states.
✅ Object Snapping & Object Tracking – Advanced techniques for precise drawing, aligning, and modeling using object snaps and object tracking.
✅ Complex Polylines & Regions – Learn to work with advanced polylines and regions for creating intricate, accurate shapes required in AEC designs.
Advanced 3D Modeling & Visualization
✅ 3D Solids & Surface Modeling – Explore advanced 3D solid modeling and surface modeling techniques to design complex building structures and components.
✅ 3D Meshes & Editing – Learn how to manipulate meshes and use 3D editing tools for designing and refining structural elements.
✅ 3D Viewing & Navigation – Master the 3D viewing tools, including camera setup, visual styles, and viewport navigation to better present your models.
✅ Modeling Architectural Components – Design advanced architectural elements, such as walls, windows, doors, and roofs, using AutoCAD’s powerful 3D tools.
✅ Rendering & Visualization – Use AutoCAD's rendering tools to create photorealistic views of your 3D models, including lighting, materials, and textures.
Detailed Documentation & Annotations
✅ Multileader & Annotative Scaling – Use multileader and annotative scaling to streamline the annotation process for multi-view drawings.
✅ Sheet Sets & Templates – Organize your project using sheet sets and drawing templates, ensuring consistency and efficiency across all drawings.
✅ Advanced Hatching & Gradients – Master advanced techniques in hatching, gradient fills, and patterns to represent different materials and finishes accurately.
✅ Custom Hatch Patterns & Gradient Fills – Create and apply custom hatch patterns and gradient fills for accurate representation of materials in AEC designs.
✅ BOMs (Bill of Materials) – Automatically generate and manage Bill of Materials from your drawings for accurate reporting and documentation.
AEC-Specific Applications
✅ AEC Toolset Mastery – Dive deep into AutoCAD’s AEC Toolset for specialized tools tailored to architectural, engineering, and construction designs.
✅ Construction Details & Layouts – Learn how to create detailed construction drawings, including foundation plans, wall sections, and MEP layouts.
✅ Structural Elements & Reinforcements – Use advanced AutoCAD tools to create structural elements such as beams, columns, and reinforcements required for AEC projects.
✅ Site Plans & Survey Data – Import and manipulate site survey data to create accurate site plans and topographical maps for construction projects.
✅ Construction Documentation & Reports – Generate detailed construction documents and reports to meet the requirements of local regulations and building codes.
Collaboration & Project Management
✅ Collaboration with BIM – Understand how AutoCAD integrates with BIM workflows, sharing data between AutoCAD and Revit for seamless collaboration in large-scale AEC projects.
✅ Project Templates & Standardization – Set up templates and drawing standards to ensure consistency and efficiency across your projects, adhering to AEC industry norms.
✅ Data Extraction & Linking – Learn how to extract data from your drawings to create spreadsheets and material lists, which are linked directly to the drawings for real-time updates.
✅ Cloud Collaboration – Use AutoCAD Cloud to share and collaborate with teams remotely, accessing and working on projects from anywhere.
Updated on 28 February, 2025
Eligibility / Requirements
Basic Knowledge of computer is enough to Learn this Course
Job roles this course is suitable for:
Architectural and Structural Draftsman , AutoCAD Draughtsman , AUTOCAD OPERATOR , Interior Draughtsman , Electro-Mechanical Draughtsman , MEP Design Engineer , AutoCAD Designer , 2D AUTOCAD DRAUGHTSMANCourse Location
About Elegant Training Center
Elegant Professional and Management Development Training stands as a distinguished training center in Al Barsha1, Dubai, UAE setting the standard for excellence in face-to-face training programs. As a KHDA-approved and Autodesk Authorized center, we pride ourselves on offering affordable, effective, and industry-recognized courses across diverse fields, including Engineering & IT, Finance, Sales & Marketing, and HR & Administration.
As a KHDA-approved center, our dedication to quality education is recognized by the regulatory authority, assuring you of our commitment to delivering courses that meet the highest standards.
Moreover, being an Autodesk Authorized center in Dubai underscores our expertise in providing cutting-edge training in engineering and technology.
Mechanical Engineering Related Questions
Enquire about this course
You may add more courses here,
your list will be saved.



