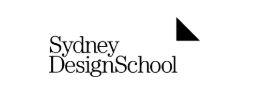- Duration: 7 Weeks
Course details
AutoCAD and Interior Construction is an intensive 7 week course that has been tailored specifically for those working in the design and construction industries looking to up skill and create industry standard documentation packages.
We start with the fundamentals and work our way step by step through this versatile software. Through a series of practical exercises you'll develop a drawing package for a residential project including plans, elevations, sections and joinery details.
It's desirable to have a basic understanding of technical drawing but it's not essential.
As part of your course you will receive a free student subscription to AutoCAD to practice at home and complete your assessment. On completion you will receive a Statement of Attainment that can be credited towards the Diploma of Interior Design and Decoration.
Updated on 24 November, 2018Job roles this course is suitable for:
Interior DesignerAbout Sydney Design School
Sydney Design School is the leader in interior design and decoration in Australia. We offer fast paced, practical and industry-focused courses both on campus and online for those looking to indulge their love of interiors or become a design professional.
At Sydney Design School we are passionate about interior design and its possibilities. We push the boundaries of what’s possible and we take you on that journey with us. Our Educators are all practising designers who understand your drive to be creative, they will inspire and support you throughout your studies. Choose a real-world education with a personal approach and graduate with the skills and industry connections to live your dream.
See all Sydney Design School coursesInterior Design Related Questions
- Diploma of Interior Design and Decoration NextGen LearningAED 199Duration: Upto 20 Hours
- Interior Design Advanced Diploma Alpha AcademyAED 74
AED 1,396Duration: Upto 63 Hours

