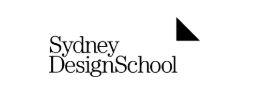Course details
Take your designs to the next level with the latest industry software. In this practical and intensive course you will learn how to master AutoCAD, SketchUp, SU Podium and REVIT enabling you to communicate your ideas with professional 2D drawings and stunning rendered 3D imagery. As part of the AutoCAD component you will develop a thorough understanding of construction methods and building techniques empowering you to co-ordinate a residential build.
The Tools:
AutoCAD - powerful 2D drafting software that generates professional floor plans, elevations and design documentation
SketchUp - 3D modelling software that brings a space to life with finishes, lighting, furniture and fittings
SU Podium- rendering software enabling you to produce stunning imagery
REVIT- latest industry standard 2D and 3D modelling software for Architects and Interior Designers
Updated on 24 November, 2018Job roles this course is suitable for:
Interior DesignerAbout Sydney Design School
Sydney Design School is the leader in interior design and decoration in Australia. We offer fast paced, practical and industry-focused courses both on campus and online for those looking to indulge their love of interiors or become a design professional.
At Sydney Design School we are passionate about interior design and its possibilities. We push the boundaries of what’s possible and we take you on that journey with us. Our Educators are all practising designers who understand your drive to be creative, they will inspire and support you throughout your studies. Choose a real-world education with a personal approach and graduate with the skills and industry connections to live your dream.
See all Sydney Design School coursesInterior Design Related Questions
- Diploma of Interior Design and Decoration NextGen LearningAED 199Duration: Upto 20 Hours
- Interior Design Advanced Diploma Alpha AcademyAED 74
AED 1,396Duration: Upto 63 Hours

