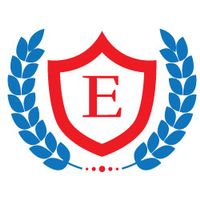تفاصيل الدورة
Course Contents - Revit MEP• Introducing Revit as a BIM Tool
• UI Tour, Project Navigation and View Creation
• Element Selection and Manipulation
• Visibility Control and Categorization
• Model Development Methodology
• Establishing a Project
• Introduction to Building Elements
• Equipment, Fixtures and Fittings
• Introducing MEP Systems
• System Family Editing
• Basic Schedules and Legends
• Mechanical Systems
• Electrical Systems and Circuits
• Plumbing Systems
• Space, Zones, Areas and Volumes
• Construction Sequencing (Phasing)
• 2D Draughting and Annotation
• Sheet Compilation and Publication
• Basic Subdivision and Collaboration
• Introduction to the Principles of Family Editing
• Considering Options and Alternatives.
تحديث بتاريخ 03 June, 2024
المتطلبات
Basic knowledge of AutoCad Skills




