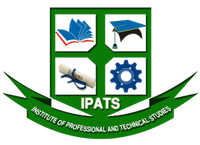- Location: Rawalpindi
- Duration / Course length: Upto 2 Months
- Starting Date: Enquire About It
- Timings: Enquire
Course details
Revit 3D Course in Rawalpindi,Revit 3D Course in Kpk,Revit 3D Course in peshwar,Revit 3D Course in mansehra,Revit 3D Course in lahore,Revit 3D Course in karachi,Revit 3D Course in mianwali,Revit 3D Course in gujrat,Revit 3D Course in gujranwala,Revit 3D Course in multan,Revit 3D Course in sahiwal,Revit 3D Course in jhelum,Revit 3D Course in sialkot,Revit 3D Course in Peshawar quetta,Revit 3D is a Building design and construction software. Revit building design software is specifically built for Building Information Modeling (BIM), including features for architectural design, MEP and structural engineering, and the outset, Revit was intended to allow architects and other building professionals to design and document a building by creating a parametric three-dimensional model that included both the geometry and non-geometric design and construction information, which later became known as Building Information Modeling or BIM. At the time, several other software packages such as ArchiCAD and Reflex allowed working with a three-dimensional virtual building model, and allowed individual components to be controlled by parameters (parametric components). Two key differences in Revit were that its parametric components were created using a graphical "family editor" rather than a programming language, and all relationships between components, views, and annotations were captured by the model so that a change to any element would automatically propagate to keep the model ;
Course Outlines of Revit 3D Course:
1:Introduction to Revit
2:Basic Drawing and Editing
3:etting up Levels and Grids
4:Drawing and Modifying Walls
5:Doors and Windows
6:Curtain Walls
7:Creating Views
8:Floors
9:Components
10:Reflected Ceiling Plans
11:Roofs
12:Vertical Circulation
13:Construction Documentation
14:Annotation
15:Tags and Schedules
16:Detailing in Revit
Course Fee : 20000
Duaration : 2 Months,
Autocad 2D-3D Computer Course Contents:-
1:Introduction to AutoCAD.
2:2D
3:3D
4:Elevation
5:Section
6:Practical Assignments.
7:Composite Solid Models
8:Advanced 3D Concepts
9:Plotting 3D Models
10:3D Functions
Revit 3D Computer Course Contents:-
1:Introduction to Revit
2:Basic Drawing and Editing
3:etting up Levels and Grids
4:Drawing and Modifying Walls
5:Doors and Windows
6:Curtain Walls
7:Creating Views
8:Floors
9:Components
10:Reflected Ceiling Plans
11:Roofs
12:Vertical Circulation
13:Construction Documentation
14:Annotation
15:Tags and Schedules
16:Detailing in Revit Updated on 17 March, 2019
Job roles this course is suitable for:
Construction Engineer , Mechanical Engineers , Architectural Specification ConsultantCourse Location
About Institute of Professional and Technical Studies (IPATS)
IPATS offering professional educational services and trainings in this area. Now days we are trying to enhance our goals for the betterment of our young generation and to improve the quality of education in the field as it our utmost desire to educate the nation rather to teach. Mitsubishi multimedia projectors and audio visual recording systems available to facilitate the distance learning students.IPATS affiliated with Skill Development Council (SDC), Professional Skill Sciences Council (PSSC), SKills Professional Trade Testing Council (SPTTC) and National Skill Development Council (NSDC) Punjab Board Lahore Ministry of Federal Education and Professional Training, Government of Pakistan.
See all Institute of Professional and Technical Studies (IPATS) courses
REVIT Related Questions
Enquire about this course
You may add more courses here,
your list will be saved.



