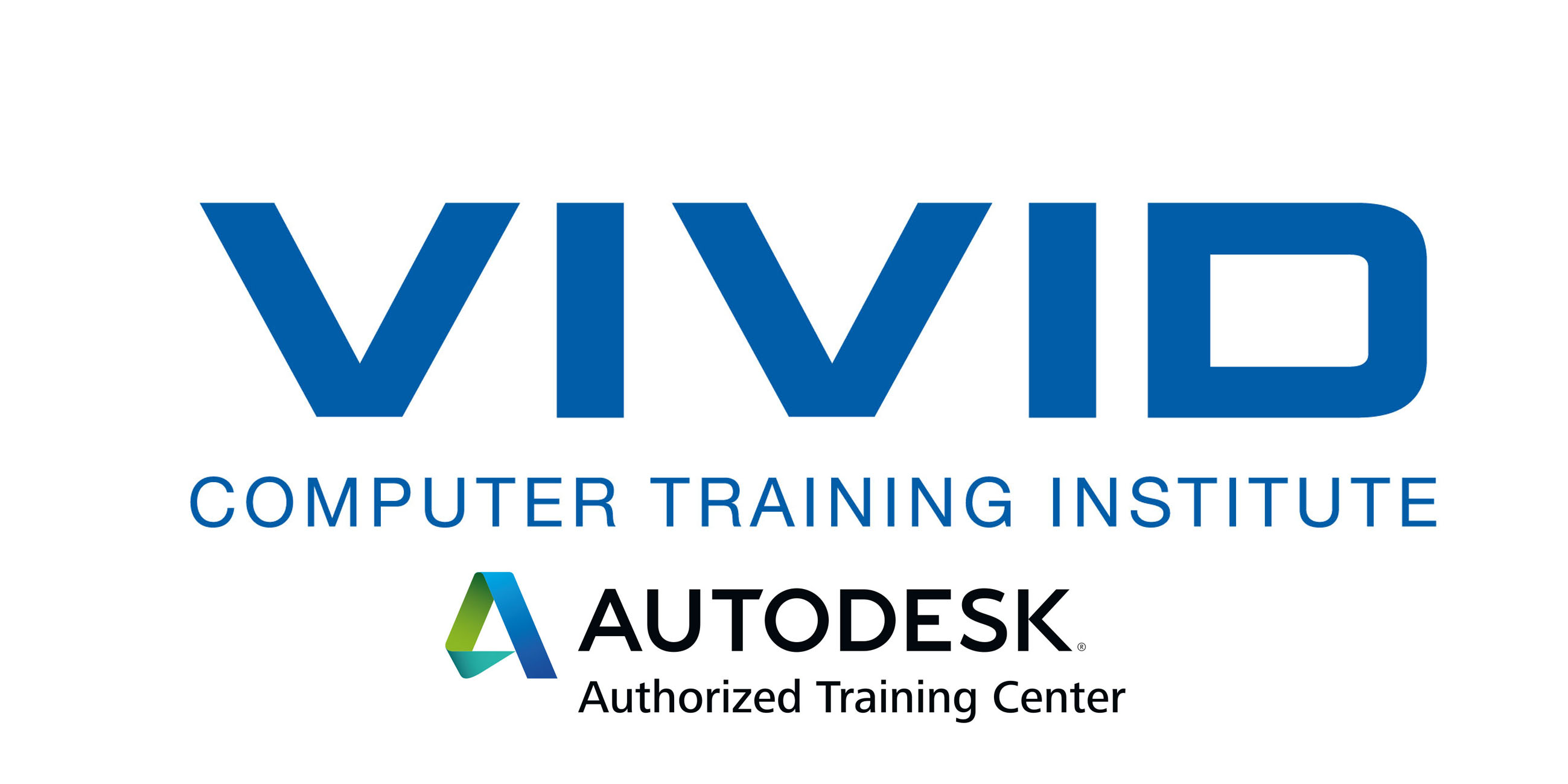Course details
In the event you don't know, AutoCAD is the most popular and widely used software used in the production of Architectural, Construction and Engineering drawings. Imagine you have the skills to design your own furniture, products, and architecture from scratch? You can only do it with AutoCAD. AutoCAD simply means Computer Aided Design, it is a basic modeling software that has become part of the basics of industrialization. With a knowledge of AutoCAD, you can as well grow to the use of advanced CAD software applications.Why Vivid?
- Autodesk Certification
- 15years Experienced Trainer
- Autodesk Official Training Courseware - AOTC
- Autodesk Certified Instructor
- Electronic Course Completion Certificate from AutoDesk
- Free Demo Class
- Module 1 • Exploring the Interface
- Module 2 • Creating Your First Drawing in this AutoCAD Course
- Module 3 • Setting Up and Using the Drafting Tools
- Module 4 • Organizing Objects with Blocks and Groups
- Module 5 • Keeping Track of Layers and Blocks
- Module 6 • Editing and Reusing Data to Work Efficiently
- Module 7 • Mastering Viewing Tools, Hatches, and External References
- Module 8 • Introducing Printing, Plotting, and Layouts
- Module 9 • Adding Text to Drawings
- Module 10 • Using Fields and Tables
- Module 11 • Using Dimensions
- Module 12 • Using Attributes
- Module 13 • Copying Existing Drawings from Other Sources
- Module 14 • Advanced Editing and Organizing
- Module 15 • Laying Out Your Printer Output
- Module 16 • Making "Smart" Drawings with Parametric Tools
- Module 17 • Using Dynamic Blocks
- Module 18 • Drawing Curves
- Module 19 • Getting and Exchanging Data from Drawings
- Module 20 • Customizing Toolbars, Menus, Linetypes, and Hatch Patterns
- Module 21 • Managing and Sharing Your Drawings
- Module 22. Orbiting in AutoCAD 3D Environment
- Module 23 Visual Styles
- Module Solids
- Module 25 Using Boolean Functions
- Module 26 Subobjects and Gizmo
- Module 27 Converting 2D Objects to Solids
- Module 28 Creating Complex Solids and Surfaces
- Module 29 Solid Editing Commands
- Module 30 All Solid Edges Functions
- Module 31 3D Modifying Commands
- Module 32 Converting and Sectioning
- Module 33 Introducing Materials in AutoCAD
- Module 31 Render in AutoCAD
Eligibility / Requirements
No prior experience required to take this course.
Course Location
About VIVID Computer Training
We are Autodesk authorized training Institute in Dubai founded on trust, quality and reliability. We offer customized courseware appropriate to UAE Industry and our trainers are professionals in the industry with most having 10 years or more experience best training facilities together contributing a high success rate. We focus our training, for professionals who want to keep up with the technology world and those planning to change their current jobs and move to a more IT inclined job. Our main focus is on individuals in the field of design and Engineering. This includes graphic designing, Interior designing, CAD drafting, Exhibition stand creation, MEP Modelling & Analysis. We also focus students from various fields including Architecture, Construction, Automotive, Manufacturing, Civil engineering, GIS, Plant & Ship design, along with Animations & Graphics
At VIVID Computer Training Institute, our instructors are versatile, well trained and they are some of the best hands in the IT industry. For individuals interested in becoming Graphic Designers, we offer Adobe InDesign, Adobe Photoshop, Adobe Illustrator and Corel Draw which are essential courses required to bring their dreams to reality. We also have a strong AutoCAD/Engineering Faculty which delivers top quality AutoCAD, 3D Max, Revit Architecture, Revit MEP, and Revit Structure training.
Autocad Related Questions
- Architecture, LEED V4, & AutoCAD NextGen LearningAED 999Duration: Upto 50 Hours
- Quantity Surveying Cost Estimating & AutoCAD NextGen LearningAED 999Duration: Upto 50 Hours

