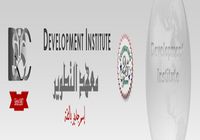- Other Location: Deira - Dubai
- Duration / Course length: TBA
- Timings: Enquire
- Accrediting body: KHDA
Course details
AutoCAD® Program Overview
AutoCAD® is a powerful computer-aided design (CAD) software developed by Autodesk, widely used for creating both two-dimensional (2D) and three-dimensional (3D) designs. Initially introduced in 1980, AutoCAD revolutionized design across various fields such as civil engineering, architecture, mechanical engineering, interior design, and fashion design. This versatile tool enables professionals to create, modify, and visualize designs in real-time. With features like rendering, lighting, and material selections, it also allows for simulations and testing of designs before execution. AutoCAD files can seamlessly integrate with other programs, such as 3D Studio Max, for enhanced rendering and animation capabilities.
AutoCAD® 2013 Essentials: Level 1
This introductory course is tailored for new AutoCAD® users who need thorough, hands-on training to master the software. The curriculum covers essential features, commands, and techniques for creating, editing, and printing 2D drawings. With practical, hands-on exercises in both onscreen and printed formats, learners will quickly gain the skills needed to produce professional-grade 2D designs.
Key Learning Outcomes:
- Understand the AutoCAD interface and navigation tools
- Learn basic drawing commands and editing techniques
- Utilize layers, annotations, and dimensioning for precise documentation
- Explore plotting and printing options for final output
AutoCAD® 2013 Advanced: Level 2
Designed for experienced AutoCAD® users, this advanced course builds upon foundational knowledge, focusing on more complex features and commands to boost productivity and enhance design capabilities. Participants will learn advanced editing tools, annotation techniques, and effective 2D and 3D visualization methods. Through immersive hands-on exercises, participants will deepen their understanding and improve their ability to manage detailed design projects efficiently.
Key Learning Outcomes:
- Master advanced AutoCAD commands and customization options
- Create, annotate, and edit 3D models and layouts
- Implement dynamic blocks and parametric constraints for efficient designs
- Optimize workflow through advanced plotting and publishing tools
This course is ideal for designers, architects, engineers, and professionals looking to enhance their AutoCAD skills and produce highly detailed, accurate designs.
Who Should Take This Course:
- Aspiring Designers in fields such as architecture, engineering, and interior design
- CAD Professionals looking to refine and advance their skills
- Engineers and Architects needing to create precise technical drawings and simulations
- Project Managers and Construction Experts requiring accurate design modifications and documentation
- Students and Beginners aiming to build a strong foundation in computer-aided design
Course Location
About Development Academy & Science Center
Development Institute for Science and Technology (DISC) is acclaimed as one of the Leading Training Centers & Courses consultancy, and throughout 3 decades of experience. Development Institute has provided a broad range of diversified professional Training methods, supported by a well-qualified and experienced team of teachers, consultants, marketing and Training management professional’s resource.
DISC offers a wide range of courses, including certifications and diplomas in Accounting, Management & Administration, Engineering and Arbitration or Law.They also offer the best and quality standard of education in Information Technology, Language, Hotel & Hospital Management and Interior Design.
Autocad Related Questions
Enquire about this course
You may add more courses here,
your list will be saved.



