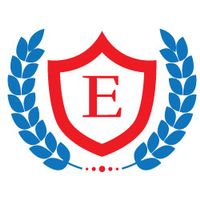- Duration / Course length: Upto 30 Hours
- Starting Date: Enquire About It
- Timings: Enquire
- Accrediting body: KHDAAUTODESK
Course details
Autodesk 3Ds Max Course:3Ds Max is a leading tool for 3D modeling, rendering, and animation, widely used across industries like architecture, game development, manufacturing, industrial design, and motion graphics. Our 3Ds Max Essential Training covers everything from the basics to advanced features, ensuring you acquire the skills needed to create professional models and animations. Whether you're exploring sculpting, texturing, lighting, or rendering, this course equips you with the tools to bring your creative visions to life.
Benefits of Attending:
- Industry-Relevant Skills: Master 3Ds Max techniques to stay competitive in the job market.
- Expert Trainers: Learn from professionals with extensive industry experience.
- Hands-On Training: Gain practical skills with real-world projects.
- Career Boost: Open doors to roles in animation, design, architecture, and more.
- Globally Recognized Certification: Receive a KHDA-Approved Certificate of Completion to validate your expertise.
- Duration: 30 hours of immersive learning.
- Study materials for reference and practice.
- Certificate of Completion.
- Expert Instructors: Skilled professionals guiding you every step of the way.
- Student-Centric Approach: Simplified course structure for easy learning.
- Market-Ready Training: Designed to equip you with skills to excel in the competitive 3D animation industry.
- Proven Track Record: Our students consistently achieve top positions in the market.
Course Syllabus:
Introduction to 3Ds Max:
- Exploring the Max interface.
- Configuring and controlling viewports.
- File operations: Importing and exporting files.
- Customizing the interface and setting preferences.
Object Creation and Editing:
- Creating and editing primitive objects.
- Selecting objects, setting properties, and managing layers.
- Transforming, pivoting, aligning, and snapping.
- Cloning objects and creating object arrays.
- Grouping, linking, and parenting objects.
Modeling Basics:
- Working with sub-objects and helpers.
- Introducing modifiers.
- Drawing and editing 2D splines.
- Modeling with polygons.
Materials, Cameras, and Lighting:
- Exploring the material editor.
- Applying standard and compound materials.
- Enhancing materials with maps and modifiers.
- Configuring cameras and using basic lighting techniques.
Animation and Rendering:
- Creating animations.
- Rendering professional-quality images and videos.
Eligibility / Requirements
basic knowledge in autocad software
Job roles this course is suitable for:
Interior Architect / Interior Designer , Architect / Senior Architect , Design Manager (Arch) (Neom Site)Course Location
About Elegant Training Center
Elegant Professional and Management Development Training stands as a distinguished training center in Al Barsha1, Dubai, UAE setting the standard for excellence in face-to-face training programs. As a KHDA-approved and Autodesk Authorized center, we pride ourselves on offering affordable, effective, and industry-recognized courses across diverse fields, including Engineering & IT, Finance, Sales & Marketing, and HR & Administration.
As a KHDA-approved center, our dedication to quality education is recognized by the regulatory authority, assuring you of our commitment to delivering courses that meet the highest standards.
Moreover, being an Autodesk Authorized center in Dubai underscores our expertise in providing cutting-edge training in engineering and technology.
3DS Max Related Questions
Enquire about this course
You may add more courses here,
your list will be saved.



