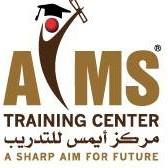- Duration: 30 To 40 Hours
- Timings: Part Time, Flexible
Course details
AutoCAD® MEP software is the discipline-specific version of AutoCAD® software for mechanical, electrical, and plumbing (MEP) designers and drafters. The software's intuitive systems and design tools provide greater drafting productivity with the flexibility to make last-minute design changes more quickly and easily. AutoCAD MEP automates tedious drafting tasks, enabling designers and drafters to create more accurate construction documentation, faster. Sharing, collaborating, and coordinating with architects, structural engineers, and contractors is easier using the software's widely used authentic, reliable DWG™ technology. Updated on 31 October, 2019Job roles this course is suitable for:
Senior AutoCad Designer , Lead Electrical Engineer , Mechanical EngineerCourse Location
About AIMS Training Center
AIMS Training Center is an ACTVET (Abu Dhabi Center for Technical Vocational Education & Training) Certified Training center.
At AIMS we empower students to acquire expertise in the field of
- Engineering & CAD Software’s,
- Architectural Interior Designing
- IT Networking & Server Administration
- Management& Soft Skills.
- Language & Communication
It has trained many individuals on everything from basic standard certifications to highly technical courses.
“Takes your career to the next level”
See all AIMS Training Center coursesMEP Related Questions
- Architecture, LEED V4, & AutoCAD NextGen LearningAED 999Duration: Upto 50 Hours
- Quantity Surveying Cost Estimating & AutoCAD NextGen LearningAED 999Duration: Upto 50 Hours

