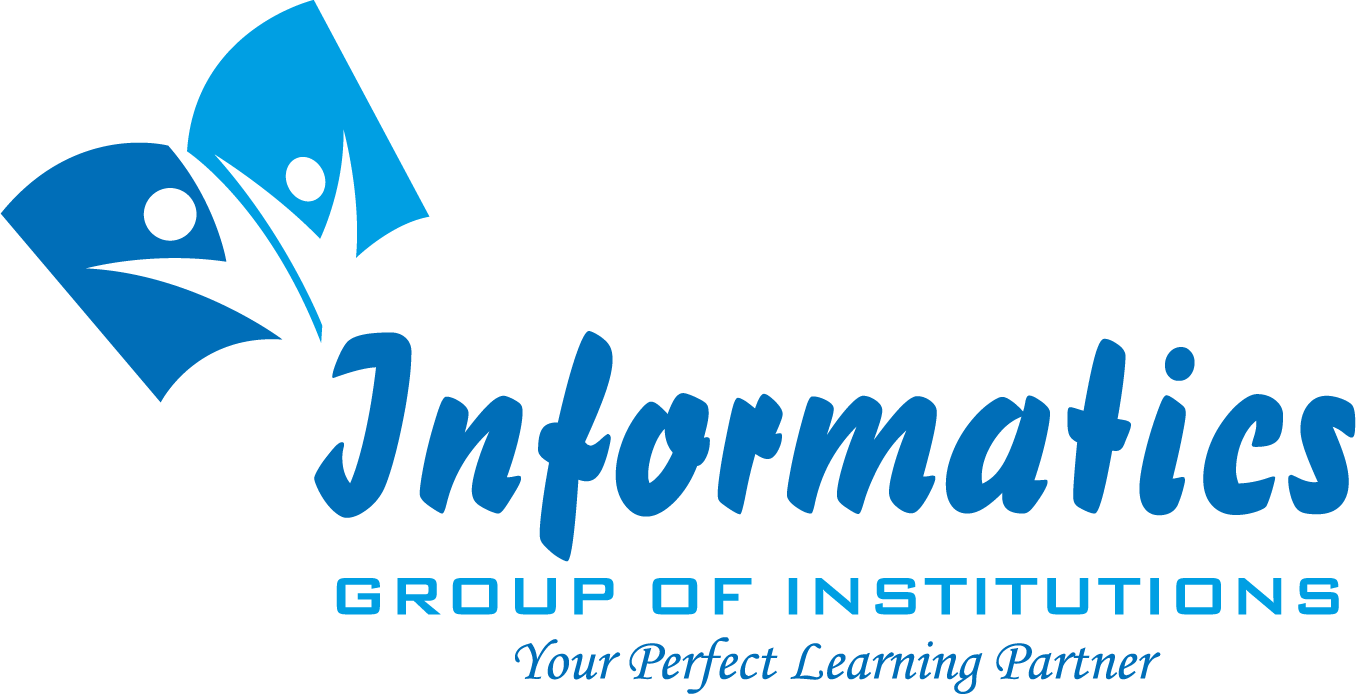- Other Locations: Sharjah Al Ain - United Arab Emirates Fujairah - United Arab Emirates
- Duration: 2 Months
Course details
Design and shape the world around you with the powerful, connected design tools found in Autodesk AutoCAD software, one of the world's leading 2D and 3D design applications. AutoCAD helps you intuitively create stunning designs. It offers innovations that can help increase design efficiency and speed documentation, and enables you to more securely, accurately, and smoothly share those designs with colleagues. In addition, the course introduces students to the concepts of Building Information Modelling and the tools for parametric building design and documentation.This software is used for all technical fields. Engineers, architects, draughtsmen, designers, advertisers, or anyone interested in acquiring skills in AutoCAD 2d and 3d can join course. Updated on 25 November, 2019
Eligibility / Requirements
- Basic Knowledge about Engineering Drawing.
- Basic Computer Skills.
About Informatics
INFORMATICS is the only institute where you get real valuable coaching. INFORMATICS stands unique from the rest of the institutes by evidently giving you return on your investment in terms of performance improvement.
INFORMATICS seeks to improve the human condition by advancing knowledge and fostering creativity. It does so through research and education and a commitment to social justice, human rights and a sustainable environment. It values: excellence in research and scholarship, excellence in education, excellence in management, international focus, innovation and creativity, diversity, fairness, engagement, integrity, and self-reliance.
See all Informatics coursesREVIT Related Questions
- Revit Architecture Advanced Exterior Design NextGen LearningAED 45Duration: 3 Hours
- Advanced Revit Architecture Diploma StudyHubAED 999
AED 1,998Duration: Upto 125 Hours

