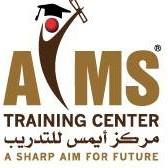- Other Location: Al Zahiyah - Abu Dhabi Al Zahiyah - Abu Dhabi
- Duration: 30 To 40 Hours
- Timings: Part Time, Flexible
Course details
Autodesk AutoCAD (Modeling - 2D & 3D)The AutoCAD training during this AutoCAD 2D & 3D Drawing and Modeling course introduces students who are proficient with the 2D commands in the AutoCAD software to the concepts and methods of 3D modeling. The training course provides a thorough grounding in the fundamentals of 3D and explores the main features of the advanced 3D Modeling workspace in the AutoCAD software.
The major topics covered in this AutoCAD training are:
- 3D viewing techniques
- Working with simple and composite solids
- Creating complex solids and surfaces
- Modifying objects in 3D space
- Editing solids
- Creating sections, camera perspectives, and animations
- Working with point clouds
- Converting 3D objects
- Setting up a rendering with materials and lights
- Creating 2D drawings from 3D models
- Working with the User Coordinate System
- Set up a drawing for 3D Prints
Course Location
About AIMS Training Center
AIMS Training Center is an ACTVET (Abu Dhabi Center for Technical Vocational Education & Training) Certified Training center.
At AIMS we empower students to acquire expertise in the field of
- Engineering & CAD Software’s,
- Architectural Interior Designing
- IT Networking & Server Administration
- Management& Soft Skills.
- Language & Communication
It has trained many individuals on everything from basic standard certifications to highly technical courses.
“Takes your career to the next level”
See all AIMS Training Center coursesAutocad Related Questions
- Quantity Surveying Cost Estimating & AutoCAD NextGen LearningAED 999Duration: Upto 50 Hours
- Architecture, LEED V4, & AutoCAD NextGen LearningAED 999Duration: Upto 50 Hours

