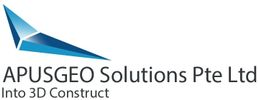- Location: Bishan - Central
- Duration / Course length: 21 Hours
- Starting Date: Enquire About It
- Timings: Enquire
Course details
This course provides the fundamentals of BIM for Revit Structure, focusing on concepts and principles from building design through to construction documentation, covering basic structural components and reinforcement, beams, trusses and framing systems. Learners will be equipped to use tools to create, modify and document a parametric Revit model.Award | AUTODESK Certificate of Completion by APUSGEO Solutions Pte Ltd Updated on 25 January, 2018
Eligibility / Requirements
- Recommended for those who are familiar with structural engineering and its terminologies.
- No CAD knowledge required.
Job roles this course is suitable for:
Civil & Structural Engineers , BIM Lead , Structural BIM ModelersCourse Location
About Apusgeo Solutions Pte Ltd
APUSGEO offers professional training and certification on leading BIM software, ArchiCAD and Revit. We are AUTODESK Authorised Training Center (ATC) and Authorised Certification Center (ACC) and Authorised GRAPHISOFT BIM Training and Certification Center.We are committed to supporting new BIM adoptors in the AEC with their live projects on BIM implementation through tutorials on top of regular structured classes, certification preparations and exams.
Other BIM related training and services include BIM Objects, 3D Prints, GIS Data Apps and Drone Piloting for inspections, visualisations and product marketing. See all Apusgeo Solutions Pte Ltd courses
REVIT Related Questions
Enquire about this course
You may add more courses here,
your list will be saved.



