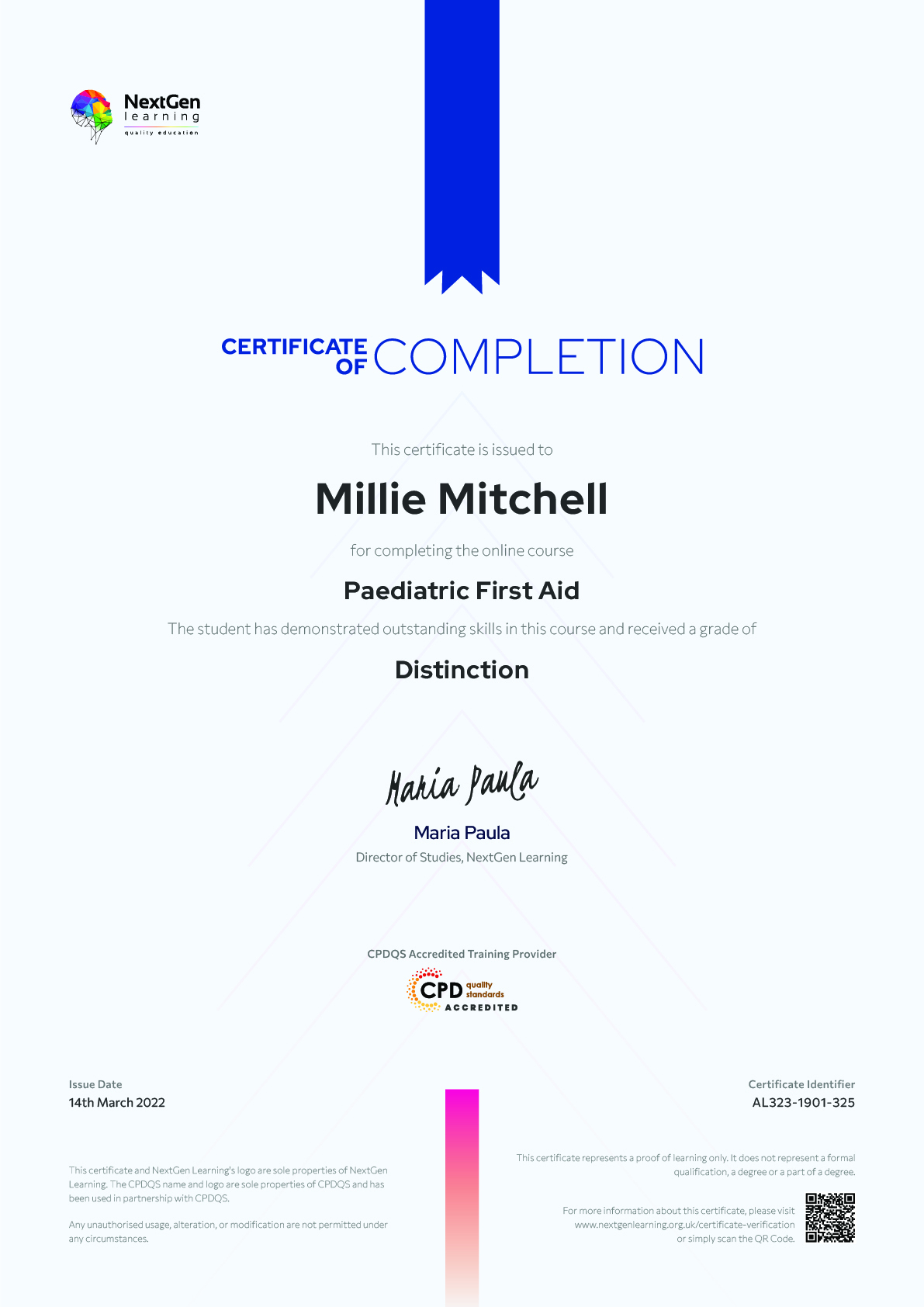- Duration / Course length: 3 Hours Start now
- Accredited by: CIQCPD Qualification Standards
- Certificates:
- Course delivery: This course is delivered in video format
Course details
Revit Architecture Advanced Exterior Design CourseCourse Curriculum:
- Section 1: Sketch to 3D Project 1: In this section, learners will embark on their first project of transforming a sketch into a 3D model, specifically a mountain house. The focus will be on understanding the basics of 3D modeling in Revit, with an emphasis on exterior design elements. As the project progresses through its three parts, students will learn about initial design, advanced modeling techniques, and finalizing the project with detailed exteriors and rendering.
- Section 2: Sketch to 3D Project 2: This section delves deeper into the conversion of complex architectural sketches into 3D models. It provides a comprehensive understanding of the tools and techniques required for accurately representing intricate designs in Revit. The focus is on enhancing modeling skills and understanding the intricacies of exterior design in a 3D environment.
- Section 3: Sketch to 3D Project 3: Here, students tackle another detailed project, broken down into two parts. They will learn advanced methods for creating realistic and detailed 3D architectural models from sketches. This section aims to build on the skills learned in previous projects, pushing the students' abilities in precision and design complexity.
- Section 4: Sketch to 3D Project 4: In this section, learners engage with a complete tutorial, covering all aspects of converting a sketch to a 3D model. This comprehensive project emphasizes holistic learning, where students apply all the skills they've acquired to create a complex and detailed architectural model, focusing particularly on the exterior aspects.
- Section 5: Sketch to 3D Project 5: The final section offers an in-depth exploration of transforming sketches into 3D models, divided into three parts. Each part of the project builds on the previous one, enabling learners to refine their skills in creating detailed and realistic exterior designs using Revit. This section serves as the culmination of the course, where all the techniques and skills learned are applied to a final, complex project.
- Courses accredited by the UK's top awarding bodies.
- Opportunity to order PDF & Hardcopy Certificate.
- Lifetime access to the whole collection of learning materials.
- Interactive Content.
- You can study and complete the course at your own pace.
- 24/7 Student Support.
- Opportunity to learn from trained professionals.
- Affordable price.
This course aims to assist you in achieving your career goals. Including the potential careers:
- Architectural Designer
- BIM Coordinator
- CAD Technician
- 3D Visualizer
- Revit Specialist
- Exterior Design Consultant
- Architectural Project Manager
- BIM Modeler
- Landscape Architect
- Construction Coordinator
Eligibility / Requirements
You are cordially invited to enroll in this course; please note that there are no formal prerequisites or qualifications required. We've designed this curriculum to be accessible to all, irrespective of prior experience or educational background.
Job roles this course is suitable for:
Architectural Designer , BIM Coordinator , CAD Technician , 3D Visualizer , Revit Specialist , Exterior Design Consultant , Architectural Project Manager , BIM Modeler , Landscape Architect , Construction CoordinatorAbout NextGen Learning
NextGen Learning offers futuristic learning tailored for emerging leaders. Dedicated to empowering learners, this platform boasts a vast array of courses, crafted by industry professionals, for both personal and professional growth. Dive into a transformative journey, unlocking unparalleled potential, and equipping yourself with qualification & skills designed to lead tomorrow's world.





