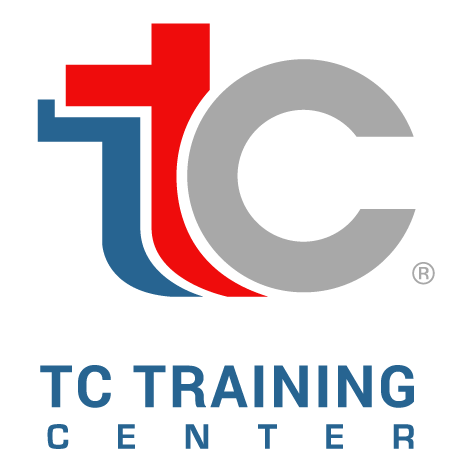Course details
About the training program:
- Apply 2D drawing skills effectively as a tool in the design process
- Use AutoCAD to draw and plan a 2D project
- Apply presentation and presentation skills using AutoCAD to meet international standards
- Using 2D drawing tools and skills
- Use AutoCAD to draw 2D graphics for internal diagrams, faces, and sections.
- Explore presentation and output techniques using AutoCAD to meet drafting skill requirements in the design process.
- Use AutoCAD to create and modify 2D shapes.
- Overview of 3D graphics: creating 3D models and binoculars
About TC Training Center
TC Training Center is located in downtown Kuala Lumpur, Malaysia, next to the Twin Towers. And its Subsidiary of (TC OF TC SDN BHD)(1060702-W), The main objective of the Center is to provide training, advisory services, and strategic solutions through a group of agents, representatives, and partnerships around the world and seeks to provide its services in the regional and international level.
Who We Are:
TC Training Center team is a group of training experts and consultants with long experience and practical experience who hold higher degrees in specialization from internationally recognized universities and have long experience in local and regional training, however, our motto is always excellence through experience and offers to trainees.
At TC Training Center, we are committed to continuously improving training standards and practices through collaboration with distinguished local, regional and international Universities, as well as achieving greater foreign accreditation by internationally qualified bodies.
TC Training Center is an Approved by the International Federation of Training and Development Organizations (IFTDO) No. (667), Approved by HR Certification Institute (HRCI) No. (603831), Approved by Institute of Asset Management (IAM) No. (4000020), Approved by Suruhanjaya Syarikat Malaysia (SSM) No. (1060702-W), Approved by Dewan Bandaraya Kuala Lumpur (DBKL) No. (DBKL.JPPP/PR01/0835/10/2016).
We design and provide the best quality training to meet the changing and growing needs of trainees from the Arab countries.
- Architecture, LEED V4, & AutoCAD NextGen LearningSAR 1,020Duration: Upto 50 Hours
- Quantity Surveying Cost Estimating & AutoCAD NextGen LearningSAR 1,020Duration: Upto 50 Hours

