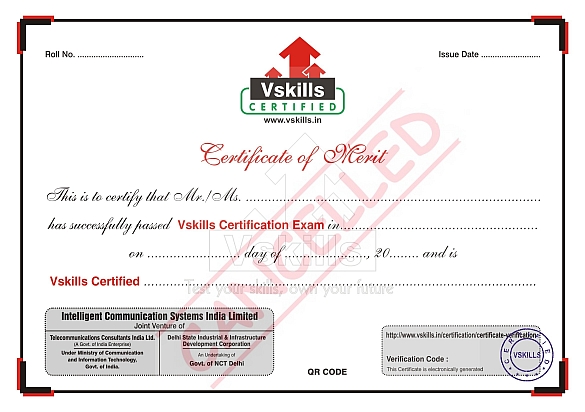- Duration / Course length: 1 To 2 Months Start now
- Certificates:
- Course delivery: This course is delivered in video format
Course details
Vskills CAD Professional assesses the candidate for a company’s drafting, design and development needs. The certification tests the candidates on various areas in CAD which include basic knowledge of drafting, 2D objects, layering and 3D drawings.Why should one take this certification?
This certification is intended for professionals and graduates wanting to excel in their chosen areas. It is also well suited for those who are already working and would like to take certification for further career progression.
Earning Vskills CAD Professional Certification can help candidate differentiate in today's competitive job market, broaden their employment opportunities by displaying their advanced skills, and result in higher earning potential.
For employers, the certification act as skill verification tool that not only helps assess a person's skills in CAD but also the ability to quickly complete on-the-job tasks across multiple programs.
Who will benefit from taking this certification?
Job seekers looking to find employment in product drawing, design and development department of various companies, students generally wanting to improve their skill set and make their CV stronger and existing employees looking for a better role can prove their employers the value of their skills through this certification.
Companies that hire Vskills Certified CAD Professional
CAD professionals are in great demand. There are a lot of boutique niche companies, specializing in Integration Services, who are constantly hiring knowledgeable professionals. International job consultants also are constantly looking for CAD professionals for overseas jobs for various overseas job openings. Various construction and engineering companies also need CAD professionals for drafting and designing.
Table of Contents
Introduction to CAD
- Basics of CAD
- Geometric Elements
- AUTOCAD
- AutoCAD Program Window
- The Ribbon
- The Command Window
- The Status Bar
- The Application Menu
- Palettes
- The Tool Sets Palette
- The Mouse as Digitizer
- Dynamic Input
- Units
- Commands and Shortcuts
- Tools Access
- Layouts
- Drawing view adjust
- Customize Drawing Environment
- Workspaces
- Navigational Tools
- Drawing from Scratch
- Template File
- Create by Wizard
- New Drawings
- Units and Unit Formats
- Identifying Information
- Geographical Location Information
- Opening Drawing
- Working with Multiple Drawings
- Save a Drawing
- Repairing a Drawing
- Backing up Drawings
- Recover Drawing
- CAD Standards
- Layouts
- Model Space
- Paper Space
- Layout Viewports
- Sheet Set
- Precision Tools Basics
- Coordinate Systems
- Dynamic Input
- Object Snaps
- Cursor Movement
- Combine and Offset
- Specify Distances
- Parametric Constraints
- Geometric Information
- Calculator
- Drawing Views Operations
- SteeringWheels
- Multiple Views
- Linear Objects
- Curved Objects
- Construction and Reference Geometry
- Regions
- Revision Clouds
- Object Basics
- Object Properties
- Layers
- Layer visibility, locking and layers panel
- Colors
- Linetypes
- Control Lineweights
- Display Properties
- Exporting Objects
- Blocks Basics
- Blocks Creation
- Block Opearions
- Dynamic Behavior
- Dynamic Blocks
- Block Attributes
- 3D Views Basics
- 3D Projection Style
- ViewCube
- ShowMotion
- Camera
- Animations
- 3D Modeling
- 3D Models Creation
- Meshes
- Wireframe Models
- 3D Thickness to Objects
- 3D Models Modification
- Sections Objects
- Shading
- 2D Isometric Views
- Lighting
- Materials and Textures
- Rendering
- Annotation Basics
- Hatches, Fills, and Wipeouts
- Notes and Labels
- Tables
- Dimensions and Tolerances
Plot, Publish and Share Drawings
- Drawing Preparation
- Plotting
- Publish Drawings
- Xrefs
- Drawing Encryption
About Vskills
Vskills is the largest certification body of India. We conducts skills testing and certification exam to improve employability. The certifications are quite popular and top companies hire Vskills certified professionals.
Companies have benefitted by hiring pre-certified candidates from Vskills and also use the certifications for their in house employee appraisals. Certification helps in distinguishing individuals to demonstrate their domain knowledge or skills needed for a specific profile. So a professional certification offers tangible benefits to both the individual and the employer.
Tests are conducted in a secure and unbiased manner, and certificates are awarded based on merit of the candidates who qualify tests.
Vskills certifications are for relevant qualifications that help students/employees quantify and prove those skills that are valued by the employer and are in great demand.





