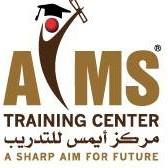- Locations: Al Zahiyah - Abu Dhabi Al Zahiyah - Abu Dhabi
- Duration: 30 To 40 Hours
- Timings: Part Time, Flexible
Course details
Building Planning- Architects can utilize it for AutoCAD Revit Architecture 2018 to completely plan out every aspect of a building, including walls, stairs, railings, doors and roofs. This will ensure that the entire building comes together in a cohesive way that conforms to the specifications of the project.Site Planning- A well-planned out site is essential for a safely constructed building, and it can show users how to map out a site complete with property lines, elevation and parking components. By creating a 3D model of a site, architects can plan exactly how to proceed with the construction of a building.
Project Management- For architects that are planning a complete building project, AutoCAD Revit Architecture can provide them with tools for scheduling, planning out materials and ;It shows users how to manage a complete building project, from the basics of planning to more in-depth organization tools. Updated on 31 October, 2019
Job roles this course is suitable for:
REVIT/AUTOCAD Operator , Trainer for Revit Architecture , Architect with REVITCourse Location
About AIMS Training Center
AIMS Training Center is an ACTVET (Abu Dhabi Center for Technical Vocational Education & Training) Certified Training center.
At AIMS we empower students to acquire expertise in the field of
- Engineering & CAD Software’s,
- Architectural Interior Designing
- IT Networking & Server Administration
- Management& Soft Skills.
- Language & Communication
It has trained many individuals on everything from basic standard certifications to highly technical courses.
“Takes your career to the next level”
See all AIMS Training Center coursesREVIT Related Questions
- Revit Architecture Advanced Exterior Design NextGen LearningAED 45Duration: 3 Hours
- Advanced Revit Architecture Diploma StudyHubAED 999
AED 1,998Duration: Upto 125 Hours

