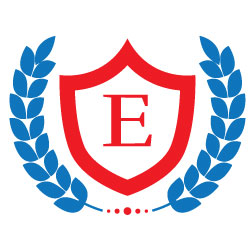Auto Cad Civil 3D Elegant Training Center
Civil 3D allows is used to create three-dimensional (3D) models of land, water, or transportation features while maintaining dynamic relationships to source data such as grading objects, break lines, contours, and corridors. As an industry-leading building information modeling (BIM) solution, Civil 3D is well known in the civil engineering community and widely used on a variety of infrastructure projects both large and small.
THE AUTOCAD CIVIL 3D INTERFACE
- Product Overview
- AutoCAD Civil 3D Workspaces
- AutoCAD Civil 3D User Interface
- AutoCAD Civil 3D Tool space
- AutoCAD Civil 3D Panorama
- AutoCAD Civil 3D Templates, Settings, and Styles
PARCELS
SURVEY
SURFACES
ALIGNMENTS
PROFILES
CORRIDORS
GRADING
PIPE NETWORKS
QUANTITY TAKE OFF/SECTIONS
PLAN PRODUCTION
APPENDIX A ADDITIONAL INFORMATION
This course is no longer available.
- Duration: Upto 20 Hours
Course details
AutoCAD Civil 3D software is a design and documentation solution for civil engineering that supports building information modeling (BIM) workflows. By learning to use AutoCAD Civil 3D, you can improve project performance, maintain consistent data, follow standard processes, and respond faster to change.Civil 3D allows is used to create three-dimensional (3D) models of land, water, or transportation features while maintaining dynamic relationships to source data such as grading objects, break lines, contours, and corridors. As an industry-leading building information modeling (BIM) solution, Civil 3D is well known in the civil engineering community and widely used on a variety of infrastructure projects both large and small.
THE AUTOCAD CIVIL 3D INTERFACE
- Product Overview
- AutoCAD Civil 3D Workspaces
- AutoCAD Civil 3D User Interface
- AutoCAD Civil 3D Tool space
- AutoCAD Civil 3D Panorama
- AutoCAD Civil 3D Templates, Settings, and Styles
PARCELS
SURVEY
SURFACES
ALIGNMENTS
PROFILES
CORRIDORS
GRADING
PIPE NETWORKS
QUANTITY TAKE OFF/SECTIONS
PLAN PRODUCTION
APPENDIX A ADDITIONAL INFORMATION Updated on 23 September, 2023
Job roles this course is suitable for:
Structural/Civi designer: , BIM Specialist - Arch&Structure , AutoCAD DraughstsmanAbout Elegant Training Center
Elegant Professional and Management Development Training stands as a distinguished training center in Al Barsha1, Dubai, UAE setting the standard for excellence in face-to-face training programs. As a KHDA-approved and Autodesk Authorized center, we pride ourselves on offering affordable, effective, and industry-recognized courses across diverse fields, including Engineering & IT, Finance, Sales & Marketing, and HR & Administration.
As a KHDA-approved center, our dedication to quality education is recognized by the regulatory authority, assuring you of our commitment to delivering courses that meet the highest standards.
Moreover, being an Autodesk Authorized center in Dubai underscores our expertise in providing cutting-edge training in engineering and technology.
- Quantity Surveying Cost Estimating & AutoCAD NextGen LearningUSD 272Duration: Upto 50 Hours
- Air conditioning (40 in 1) NextGen LearningUSD 272Duration: Upto 50 Hours

