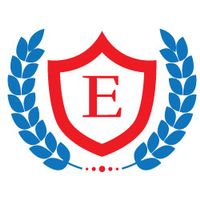- الموقع: البرشاء - دبي
- مدة الدورة التدريبية: 30 ساعة
- مواعيد الدورة: استفسار
- الجهة المُعتمِدة: KHDA
تفاصيل الدورة
Introducing Revit as a BIM Tool• UI Tour, Project Navigation and View Creation
• Element Selection and Manipulation
• Visibility Control and Categorization
• Model Development Methodology
• Settings, Units and Linking Revit
• Modeling Basics - Walls, Columns, Beams & Bracing
• Foundations and Piling
• System Family Editing
• Levels and Grids
• Annotation and Detailing
• Family Editing and Modification
• Schedules and Legends
• BOQ and Scheduling
• Geometry Formation and In-Place Families
• Slab and Roof Tools
• Stairs, Ramps, and Railings.
• Beam and Truss Systems
• Construction Sequencing (Phasing)
• Sheet Compilation and Publication
• Subdivision and Collaboration
• Introduction to the Principles of Family Editing
• Considering Options and Alternatives.
Course Outline:
1. Fundamental Techniques:
- Understanding the User Interface (UI).
- Basic drawing, modification, and visualization techniques.
2. Advanced System Families:
- Walls, Doors, Windows, Roof, Floor, Stairs.
- Working with complex parametric families.
3. Structural Elements:
- Structural Columns, Walls (retaining/foundation), Beams, and Framing.
- Structure Footings, Piers, Pilasters, Trusses, and Bracing.
- Steel reinforcement types, connectors, and fabrication techniques.
4. Advanced Modeling:
- Steel plates, bolts, and anchors.
- Room and zone formation.
- Load analysis and structural reports.
5. Scheduling and Quantification:
- Material take-offs (BOQs, interim estimates, and store inventory).
- Preparation of shop drawings.
6. Collaboration and Documentation:
- Copy monitoring and collaboration techniques.
- Importing/exporting project files.
- Title block creation, viewports, and plotting.
المتطلبات
Basic understanding of AutoCAD drawing tool either 2D or 3D.
الموقع
MEP أسئلة ذات صلة
استفسر عن هذه الدورة
يمكنك إضافة المزيد من الدورات التدريبية هنا.
سيتم حفظ القائمة.



