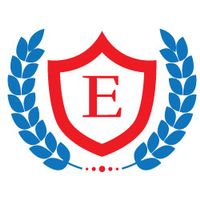- الفروع الأُخرى: البرشاء - دبي
- مدة الدورة التدريبية: 30 ساعة
- مواعيد الدورة: استفسار
تفاصيل الدورة
Course Contents - Revit MEP• Introducing Revit as a BIM Tool
• UI Tour, Project Navigation and View Creation
• Element Selection and Manipulation
• Visibility Control and Categorization
• Model Development Methodology
• Establishing a Project
• Introduction to Building Elements
• Equipment, Fixtures and Fittings
• Introducing MEP Systems
• System Family Editing
• Basic Schedules and Legends
• Mechanical Systems
• Electrical Systems and Circuits
• Plumbing Systems
• Space, Zones, Areas and Volumes
• Construction Sequencing (Phasing)
• 2D Draughting and Annotation
• Sheet Compilation and Publication
• Basic Subdivision and Collaboration
• Introduction to the Principles of Family Editing
• Considering Options and Alternatives.
Course Outline:
Introduction to BIM:
- Importance of BIM for the built environment.
- Key benefits for project managers, BIM coordinators, designers, and modelers.
- Virtual prototyping for 360° model reviews.
BIM Fundamentals:
- Definitions, terminology, and tools.
- Parametric modeling and relationships in BIM.
- Overview of Levels of Development (LOD) and their implementation.
BIM Execution and Platforms:
- BIM Execution Plan (BEP).
- Introduction to Autodesk Revit:
- Architectural elements for interior/exterior design and toposurfacing.
- Structural elements for concrete, steel structures, and reinforcements.
- MEP elements for HVAC, plumbing, firefighting, and electrical systems.
Advanced Techniques in Revit:
- Creation of advanced parametric family components.
- Collaborative environments using Worksets.
- Cloud-based collaboration with Autodesk BIM 360.
Navisworks Integration:
- Model review and coordination.
- Clash detection and quantification.
- 5D project scheduling and construction simulation.
Documentation and Outputs:
- Master Information Delivery Plan (MIDP).
- Rendering and quantity takeoff.
- Exporting and printing project documentation.
المتطلبات
Basic knowledge of AutoCad Skills
الموقع
MEP أسئلة ذات صلة
استفسر عن هذه الدورة
يمكنك إضافة المزيد من الدورات التدريبية هنا.
سيتم حفظ القائمة.



