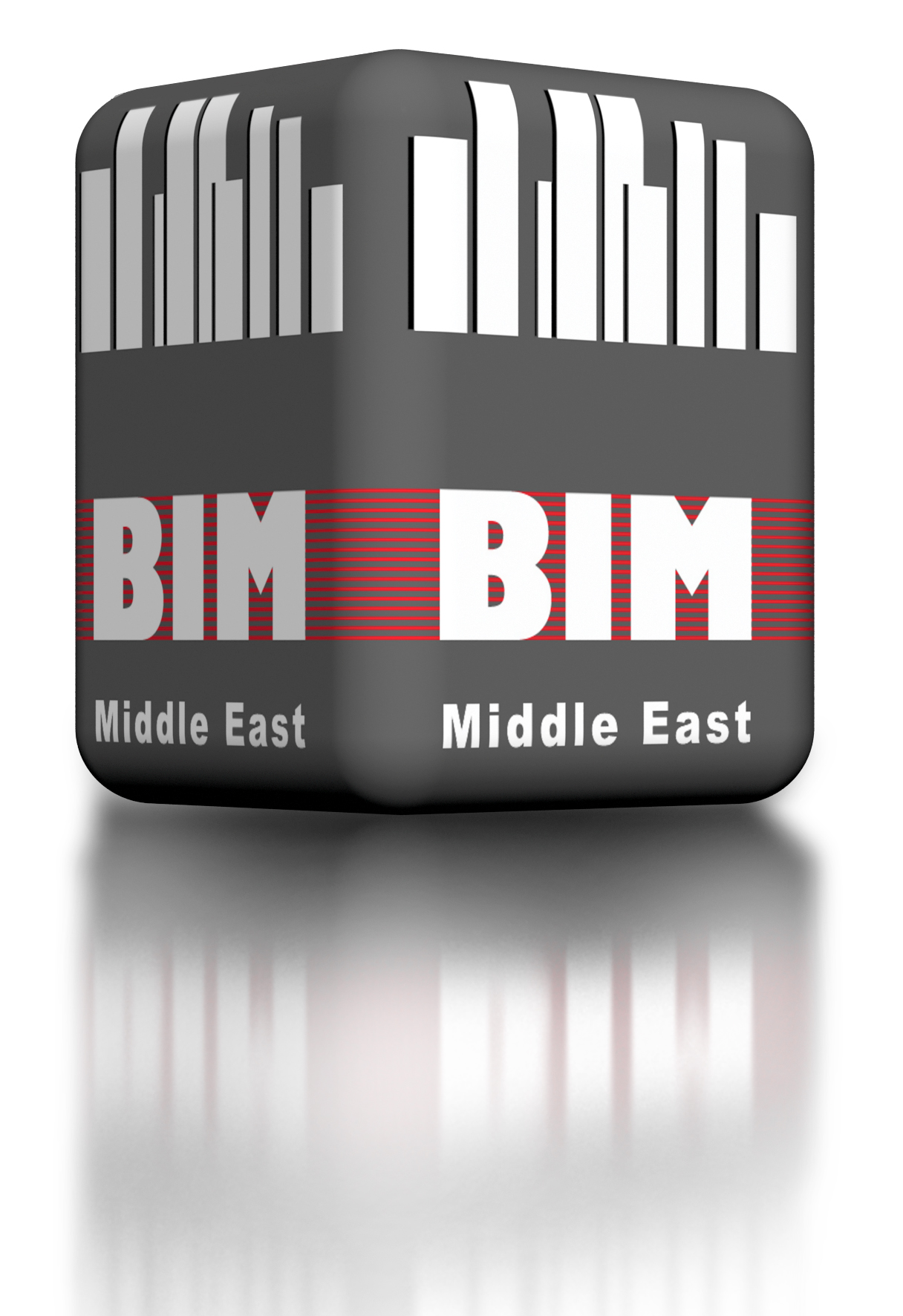- الفروع الأُخرى: بيروت
- مدة الدورة التدريبية: Upto 22 Hours
- مواعيد الدورة: Part Time, Flexible
تفاصيل الدورة
The main target of this Autodesk® Navisworks® Manage & Simulate software is to provide advanced tools for 4D and 5D simulation and powerful features to help you better communicate project information. Multidisciplinary design data created in a broad range of Building Information Modeling (BIM), a digital prototype, and process plant design applications can be combined into a single, ntegrated project model. It is a comprehensive project review solution that supports coordination, analysis, and communication of design intent and constructability. The training also covers the features of the software that allow users to collaborate with team members, producing professional looking designs that achieve their intended objectives. The training is usually delivered using the latest version of the Autodesk® Navisworks® software and results in an Autodesk® authorizedcertificate. تحديث بتاريخ 21 January, 2020

