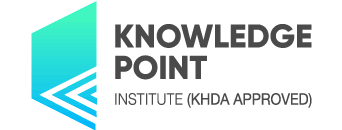- الفروع الأُخرى: ديرة - دبي
- مدة الدورة التدريبية: Upto 20 Hours
تفاصيل الدورة
- Drawing Commands
- Edit Commands
- AUTOCAD TEMPLATE FILES
- USING OSNAPS IN AUTOCAD
- LINETYPES AND LINETYPE SCALE
- AUTOCAD FILE FORMATS
- AUTOCAD'S INQUIRY TOOLS
- XREF'S (EXTERNAL REFERENCES)
- SYSTEM VARIABLES
- MODIFYING AND CREATING DIMENSIONS
- Understanding the Display and Virtual Screen
- Using ZOOM and PAN To Control the Display
- Using the Aerial View Window and Creating Views
- Setting the Display Format and Units
- Working with Prototype Drawings
- Coordinate System Basics
المتطلبات
10 + 2, or Graduates, or Masters
الموقع
Autocad أسئلة ذات صلة
- Autodesk Revit Complete Diploma StudyPlex65 درهم
661 درهممدة الدورة التدريبية: Upto 8 Hours - AutoCAD Drawings in Photoshop Course Line95 درهم
1,983 درهممدة الدورة التدريبية: Upto 2 Hours

