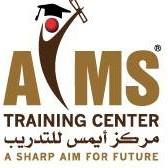- الفروع الأُخرى: Al Zahiyah - أبوظبي
- مدة الدورة التدريبية: 15 To 30 Hours
- مواعيد الدورة: Part Time, Flexible
تفاصيل الدورة
This course will give students an introduction to drawing-based and geospatial features within AutoCADMap 3D. Learn about the features and functions of AutoCAD Map 3D, including how to create, manage, and map data. The class guides students through the fundamental topics of AutoCAD Map 3D, including: plot maps, creating and editing geometry, using survey data and how to work with raster images and source drawings.Course syllubus contains:
- Creating & Editing Geometry
- Linking & Managing Attribute Data
- Using Object Classification
- Importing & Exporting Drawing-based Data
- Establishing a Geospatial Environment
- Editing Features
- Working with Raster Images
- Working with Source Drawings
- Using Source Drawing Queries
- Stylizing Drawings & Features
- Plotting Maps
- Survey Data
الموقع
نبذة عن معهد AIMS TRAINING CENTRE
AIMS Training Center is an ACTVET (Abu Dhabi Center for Technical Vocational Education & Training) Certified Training center.
At AIMS we empower students to acquire expertise in the field of
- Engineering & CAD Software’s,
- Architectural Interior Designing
- IT Networking & Server Administration
- Management& Soft Skills.
- Language & Communication
It has trained many individuals on everything from basic standard certifications to highly technical courses.
“Takes your career to the next level”
عرض الجميع دورات AIMS TRAINING CENTREAutocad أسئلة ذات صلة
- Autodesk Revit Complete Diploma StudyPlex64 درهم
661 درهممدة الدورة التدريبية: Upto 8 Hours - AutoCAD Drawings in Photoshop Course Line94 درهم
1,983 درهممدة الدورة التدريبية: Upto 2 Hours

