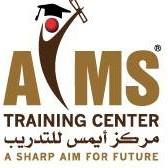- الفروع الأُخرى: Al Zahiyah - أبوظبي Al Zahiyah - أبوظبي
- مدة الدورة التدريبية: 25 To 40 Hours
- مواعيد الدورة: Part Time, Flexible
تفاصيل الدورة
AutoCAD Civil 3D software is a Building Information Modelling (BIM) solution for civil engineering design and documentation. AutoCAD Civil 3D helps civil engineering professionals working on transportation, land development and water projects to stay coordinated and to explore design options, analyse project performance and deliver consistent, higher-quality documentation more easily and efficiently, all within a familiar AutoCAD environment.You can perform geospatial analysis and extend Civil 3D model data for storm water analysis and interactive 3D simulations and visualizations. You can also generate quantity takeoff information and support automated machine guidance during construction. Civil 3D helps you to gain the competitive advantage of BIM to deliver more innovative project solutions.
Topics covered in the AutoCAD Civil 3D training course include:
- The Civil 3D Environment
- Create and Analyse a Simple Surface
- Import Existing Ground Data
- Surface Editing and Filtering
- Create and Edit Feature Lines
- Create Grading
- Create Realistic Views
- Horizontal Alignment Design
- Super elevation Design
- Vertical Profile Design
- Criteria Based Design
- Assembly Creation
- Corridor Creation
- Analyse the Corridor
- Corridor Surfaces and Volume Calculations
- Create Cross Sections
- Cross Sectional Volume Calculations
- Volume Reports and Tables
- Quantity Take Off
- Sharing Dynamic Data
- Offset Alignments
- Gravity Pipe Networks]
- Drawing Production
- Assessment Exercise
نبذة عن معهد AIMS TRAINING CENTRE
AIMS Training Center is an ACTVET (Abu Dhabi Center for Technical Vocational Education & Training) Certified Training center.
At AIMS we empower students to acquire expertise in the field of
- Engineering & CAD Software’s,
- Architectural Interior Designing
- IT Networking & Server Administration
- Management& Soft Skills.
- Language & Communication
It has trained many individuals on everything from basic standard certifications to highly technical courses.
“Takes your career to the next level”
عرض الجميع دورات AIMS TRAINING CENTREAutocad أسئلة ذات صلة
- Graphic Design and Web Design Alpha Academy55 درهم
1,102 درهممدة الدورة التدريبية: 1 Year - Interior Design Institute of Beauty & Makeup24 درهم
857 درهممدة الدورة التدريبية: Upto 1 Hour

