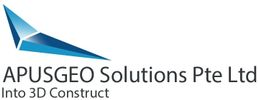- الموقع: Bishan - Central
- مدة الدورة التدريبية: 21 ساعة
- تاريخ البدء: استفسر
- مواعيد الدورة: استفسار
تفاصيل الدورة
This course provides the fundamentals of BIM for Revit Structure, focusing on concepts and principles from building design through to construction documentation, covering basic structural components and reinforcement, beams, trusses and framing systems. Learners will be equipped to use tools to create, modify and document a parametric Revit model.Award | AUTODESK Certificate of Completion by APUSGEO Solutions Pte Ltd تحديث بتاريخ 25 January, 2018
المتطلبات
- Recommended for those who are familiar with structural engineering and its terminologies.
- No CAD knowledge required.
الموقع
استفسر عن هذه الدورة
يمكنك إضافة المزيد من الدورات التدريبية هنا.
سيتم حفظ القائمة.



