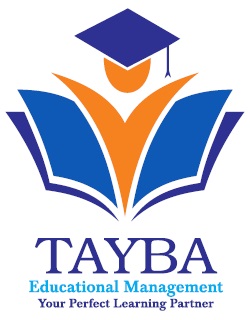- كتيب الدورة: تحميل
- الموقع: Ajman Muncipality
- مدة الدورة التدريبية: 35 ساعة
- مواعيد الدورة: Flexible
تفاصيل الدورة
In this course, students will learn from the beginning to use the main tools in the Revit Architecture software to create professional building course will also include the addition of datum elements : levels and grids, structural elements such as the architectural columns, major and minor components such as the doors, windows, walls, floors, stairs, ceilings, curtain walls and roofs. Students will also learn to create 2d details, tag the components, create schedules and legends, create render images and video walk-throughs تحديث بتاريخ 21 January, 2025المتطلبات
Basic Knowledge in Autocad
12th
graduate
Post Graduate
الموقع
REVIT أسئلة ذات صلة
يمكنك إضافة المزيد من الدورات التدريبية هنا.
سيتم حفظ القائمة.



