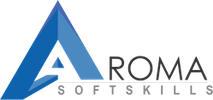- الموقع: Kurla - Mumbai
- مدة الدورة التدريبية: تصل إلى 2 شهر
- تاريخ البدء: استفسر
- مواعيد الدورة: استفسار
تفاصيل الدورة
Introduction- Download the working files
- What is civil 3d
- About the Trainer
- What you should expect from this course
The civil 3d interface
- Civil 3d workspace
- The civil 3d ribbon
- Tool space – prospector
- Tool space – settings
- Properties palette
- Tool palette
- Transparent command
- The panorama window
Points
- Points overview
- Description keys
- Point file formats
- Importing points
- Reviewing point data
- Point tools
- Point groups
- Modifying points
- Creating point report
Using survey databases
- Survey toolspace
- Survey database
- Survey settings and style
- Import events
- Linework codesets
- Survey figures
- Survey points
- Survey queries
Surfaces
- Surfaces overview
- Creating breaklines from points
- Adding survey data to a surface
- Adding proximity and standard breaklines to a surface
- Adding a headwall breakline to a surface
- Adding contours to a surface
- Adding boundaries to a surface
- Surface properties
- Editing surfaces – lines
- Editing surfaces – points
- Editing surfaces – paste surfaces
- Editing surfaces – additional tools
- Surface analysis
- Surface volumes
Alignments
- Alignment overview
- Alignment edit constraints
- Creating alignment – pi method
- Creating alignment – fixed, floating & free method
- Alignment properties
- Alignment reporting
- Alignment – labels & tables
Sharing civil 3d data
- Sharing data overview
- Data shortcut overview
- Using data shortcuts
- Removing and promoting shortcuts
- Labeling and referencing files
- Managing data shortcuts
Profiles
- Profile overview
- Surface profile and profile view
- Design profiles
- Editing profiles
- Labeling profile view
- Profile reporting
Assemblies and sub-assemblies
- Assemblies and sub-assemblies overview
- Creating assemblies for corridor modelling
- Modifying assemblies
- Copying assemblies to a tool palette
Corridor modeling
- Corridor overview
- Create a corridor
- Target mapping
- Corridor properties
- Corridor surfaces
- Review and edit corridor sections
Grading in civil 3d
- Grading overview
- Creating and editing feature lines
- Grading objects
- Grading volumes
Pipe networks
- Pipe networks overview
- Configuring pipe networks
- Creating a pipe network from objects
- Laying out a pipe network
- Editing pipe networks
- Interference checking with pipe networks
- Annotating pipe networks
- Pipe reporting
Cross section
- Cross section overview
- Sample line group
- Creating cross section views
- Labeling cross section views
Quantity take off
- Earthwork volumes
- Material volumes
- Quantity take off
- Mass haul diagrams
Creating sheet
- Creating plan sheet
- Creating cross section sheet
- Sheet set overview
Parcels
- Parcels overview
- Creating parcels from objects
- Row parcels
- Laying out parcels
- Editing and labeling parcels
- Parcel table
- Reporting on parcel
Pressure pipe networks
- Pressure pipe networks overview
- Configuring Pressure pipe networks
- Creating a Pressure pipe networks from object
- Laying out a Pressure pipe network
- Editing Pressure pipe networks
- Interference checking with Pressure pipe
- Adding Pressure pipe networks to different views
- Annotating Pressure pipe networks
Point clouds
- Working with point clouds
- Creating a civil 3d surface from point clouds
المتطلبات
Civil Engineer, Civil Draftsman, Senior Civil Engineer
الموقع
استفسر عن هذه الدورة
يمكنك إضافة المزيد من الدورات التدريبية هنا.
سيتم حفظ القائمة.



