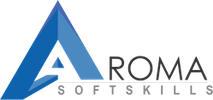- الموقع: Kurla - Mumbai
- مدة الدورة التدريبية: تصل إلى 2 شهر
- تاريخ البدء: استفسر
- مواعيد الدورة: استفسار
تفاصيل الدورة
Introduction- Download the working files
- What is civil 3d
- About the Trainer
- What you should expect from this course
The civil 3d interface
- Civil 3d workspace
- The civil 3d ribbon
- Tool space – prospector
- Tool space – settings
- Properties palette
- Tool palette
- Transparent command
- The panorama window
Points
- Points overview
- Description keys
- Point file formats
- Importing points
- Reviewing point data
- Point tools
- Point groups
- Modifying points
- Creating point report
Using survey databases
- Survey toolspace
- Survey database
- Survey settings and style
- Import events
- Linework codesets
- Survey figures
- Survey points
- Survey queries
Surfaces
- Surfaces overview
- Creating breaklines from points
- Adding survey data to a surface
- Adding proximity and standard breaklines to a surface
- Adding a headwall breakline to a surface
- Adding contours to a surface
- Adding boundaries to a surface
- Surface properties
- Editing surfaces – lines
- Editing surfaces – points
- Editing surfaces – paste surfaces
- Editing surfaces – additional tools
- Surface analysis
- Surface volumes
Alignments
- Alignment overview
- Alignment edit constraints
- Creating alignment – pi method
- Creating alignment – fixed, floating & free method
- Alignment properties
- Alignment reporting
- Alignment – labels & tables
Sharing civil 3d data
- Sharing data overview
- Data shortcut overview
- Using data shortcuts
- Removing and promoting shortcuts
- Labeling and referencing files
- Managing data shortcuts
Profiles
- Profile overview
- Surface profile and profile view
- Design profiles
- Editing profiles
- Labeling profile view
- Profile reporting
Assemblies and sub-assemblies
- Assemblies and sub-assemblies overview
- Creating assemblies for corridor modelling
- Modifying assemblies
- Copying assemblies to a tool palette
Corridor modeling
- Corridor overview
- Create a corridor
- Target mapping
- Corridor properties
- Corridor surfaces
- Review and edit corridor sections
Grading in civil 3d
- Grading overview
- Creating and editing feature lines
- Grading objects
- Grading volumes
Pipe networks
- Pipe networks overview
- Configuring pipe networks
- Creating a pipe network from objects
- Laying out a pipe network
- Editing pipe networks
- Interference checking with pipe networks
- Annotating pipe networks
- Pipe reporting
Cross section
- Cross section overview
- Sample line group
- Creating cross section views
- Labeling cross section views
Quantity take off
- Earthwork volumes
- Material volumes
- Quantity take off
- Mass haul diagrams
Creating sheet
- Creating plan sheet
- Creating cross section sheet
- Sheet set overview
Parcels
- Parcels overview
- Creating parcels from objects
- Row parcels
- Laying out parcels
- Editing and labeling parcels
- Parcel table
- Reporting on parcel
Pressure pipe networks
- Pressure pipe networks overview
- Configuring Pressure pipe networks
- Creating a Pressure pipe networks from object
- Laying out a Pressure pipe network
- Editing Pressure pipe networks
- Interference checking with Pressure pipe
- Adding Pressure pipe networks to different views
- Annotating Pressure pipe networks
Point clouds
- Working with point clouds
- Creating a civil 3d surface from point clouds
المتطلبات
Civil Engineer, Civil Draftsman, Senior Civil Engineer
الموقع
Autocad أسئلة ذات صلة
استفسر عن هذه الدورة
يمكنك إضافة المزيد من الدورات التدريبية هنا.
سيتم حفظ القائمة.



