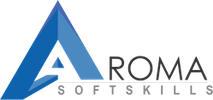- الموقع: Kurla - Mumbai
- مدة الدورة التدريبية: تصل إلى 2 شهر
- تاريخ البدء: استفسر
- مواعيد الدورة: استفسار
تفاصيل الدورة
Autodesk
AutoCAD 2D
Introduction to Interface
- Workspace
- Quick access toolbar
- Options
- Panels and ribbons
- Command line
- Status bar
Drawings Techniques
- Snap and grid
- Object snaps
- Object snap tracking
- Absolute coordinates
- Relative coordinates
- Relative polar coordinates
- Ortho mode(F8)
Drawing an Object
- Staring new files based on metric units
- Units setup - Meters
- Drawing limits
- Zoom all
- Drawing the object
Arcs & Circles
- Drawing Applications
Drawing an Ac Duct
- Staring new files based on metric units
- Units setup - Centimetres
- Drawing limits
- Zoom all
- Drawing the duct
Selection & Editing Techniques
- Selection techniques
- Grip editing
- Move
- Copy
- Rotate
- Scale
- Extend
- Trim
- Break
- Lengthen
- Offset
- Stretch
- Mirror
- Edit text
Drawing an Oriental Door & Window
- Staring new files based on metric units
- Units setup - Millimetres
- Drawing limits
- Zoom all
- Drawing the door using offset techniques
Advance Drawing Techniques
- Polyline
- List
- Boundary
- Rectangle
- Polygon
- Ellipse
- Spline
- Construction line
- Point
- Divide
- Measure
Calculating the Area of a House
- Pline
- Pedit
- List
- Area by object
- Area by manual points
Advance Editing Techniques
- Trim
- Fillet
- Chamfer
- Pedit
- Mirror
- Explode
- Join
- Array path
- Array rectangular
- Array polar
- Distance
- Align
Named Views
- Zoom in
- Creating Named Views
- Retrieving Named Views
Plotting
- Setting up a printer
- Saving the plot settings
- Plotting given different scales and units
File and Object Properties
- Object properties
- Quick Select
- Color
- Linetype
- Lineweight
- ByLayer
- Distance
- Area
Layers
- Creating layers
- Layer properties
- Managing layers
- Freeze/thaw
- On/off
- Lock/unlock
- Layer filters
Hatching
- Pattern hatch
- User defined hatch
- Gradient hatch
- Hatch properties
- Match properties
- Wipeout
Annotation
- Single line text
- Multiline text
- Editing text
- Text style
- Annotative text
Dimensioning
- Linear
- Aligned
- Quick
- Multileader
- Dimension Styles
- Editing Dimensions
- Overrides
Blocks
- Create
- Insert
- Explode
- Redefine
- Edit
- Import
- Export
- Design Centre
Templates
- Saving templates
- Working with templates
Drawing a full Scale Architectural Drawing
- Setup
- Layers
- Axes
- Walls
- Hatch
- Blocks
- Furniture
- Doors
- Windows
- Dimensions
- Annotation
Layouts
- Create
- Edit
- Set scale
- Hide/reveal layers
- Plot
Autodesk
AutoCAD 3D
Unit 1 – 3D Foundations
- Purpose of using 3d.
- Type of 3d models.
- Basic viewing in 3d.
- 3d coordinates system.
- UCS and WCS.
- Navigating
- Walking around
- Using the view cube
- Tracking the screen.
- Viewing in 3d.
- Visual styles.
- 3d orbit.
Unit 2 – Predefined 3D Surfaces
- Converting 2d into 3d using thickness.
- Changing elevations.
- Basic 3d concepts.
- Flat 3d face.
- Predefined 3d surfaces: box, wedge, pyramid, cone, sphere, dome, dish, and torus.
Unit 3 – Non Defined 3D Surfaces
- Tabulated surfaces.
- Revolved surfaces.
- Edge surfaces.
- Ruled surfaces.
- Constructing a hut using surfaces.
Unit 4 – Predefined 3D Solids
- Solid modeling: box, wedge, pyramid, cone, sphere, dome, dish, torus, cylinder.
- Composite solids: Boolean operations: union, subtract, intersect, and interfere.
Unit 5 – Non Defined 3D Solids
- Creating solids from 2d objects: extrude, extrude path, press pull, polysolid, revolve, slice, section.
- Constructing a hut using solids.
- Building a straight stair + handrail (3d polyline)
- Building a circular stair +handrail (press pull, loft, helix)
- Building a curved parking ramp(loft +path)
Unit 6 – Modifying in 3D Space
- Aligning objects in 3d.
- Mirroring in 3d.
- Filleting and chamfering in 3d.
- Rotating and arraying in 3d.
- Solid editing.
- Section plane: extracting 2d sections and elevations
- Solid profiles.
Unit 7 – Advance Editing in 3D Space
- Solid editing (face, )
- Shell.
- Imprint.
- Check.
Unit 8 – Rendering
- Lighting, cameras, background, and materials.
- Rendering
- Layout and presentation.
- Applications and exercises.
تحديث بتاريخ 10 July, 2019
الموقع
Autocad أسئلة ذات صلة
استفسر عن هذه الدورة
يمكنك إضافة المزيد من الدورات التدريبية هنا.
سيتم حفظ القائمة.



