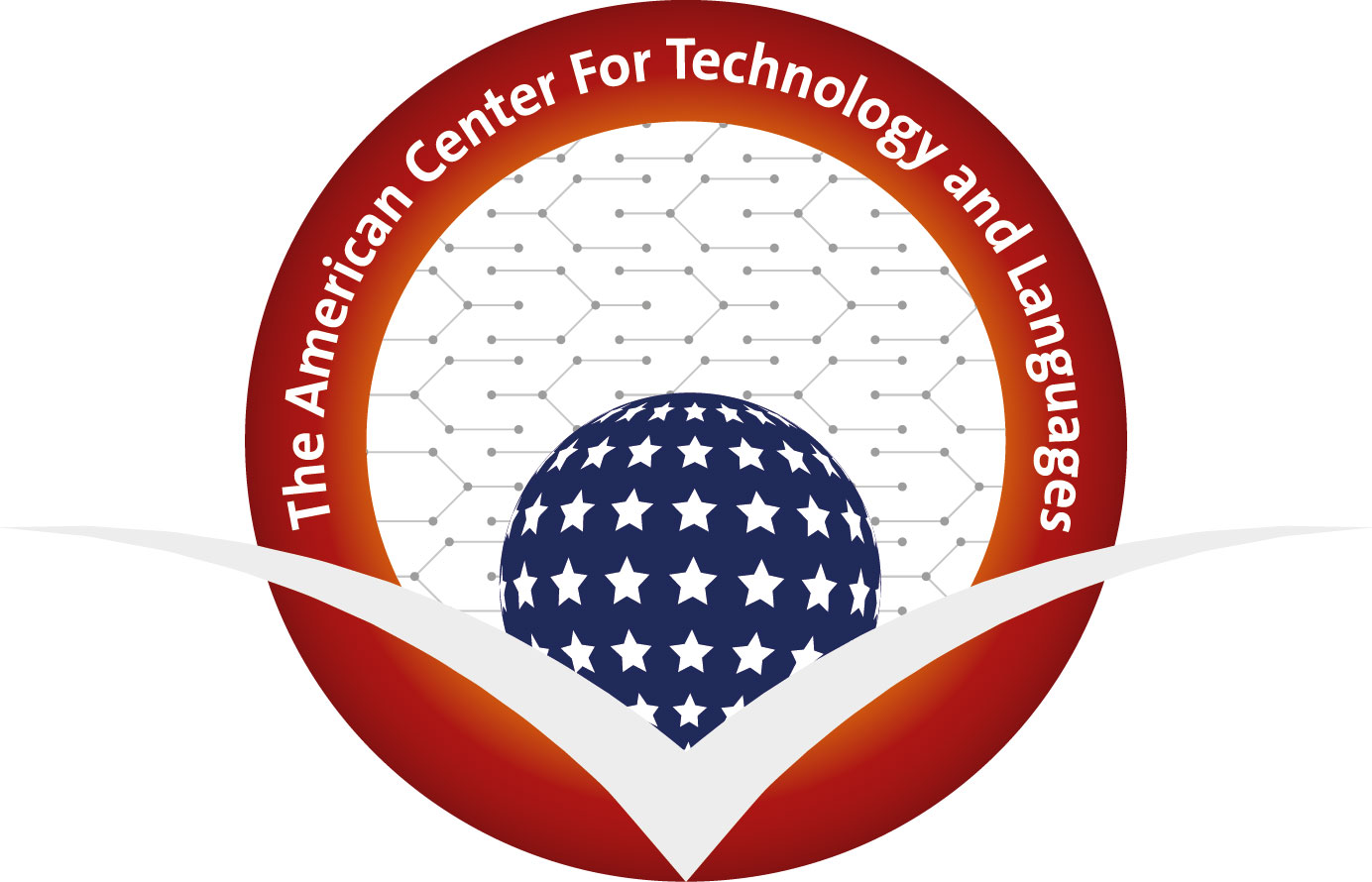تفاصيل الدورة
Learn AutoCAD from experienced Architects and Engineers. Basic, Advanced and Masters 2D and 3D courses are available. The Basic course will teach you how to navigate AutoCAD and learn to use commands that will aid you in prepartion for drafting and editing of construction drawings.Advanced courses focus on Architecture, Civil, Mechanical & Electrical Engineering and Interior Design as well as Landscape Design.
You will learn how to design and edit real construction drawings. Our CADD technoogy program will teach you the skills you need to turn concepts from engineers and architects into usable computer-generated drawings and designs. Everything from buildings, bridges and 3D manufacured products require teams of people to bring ideas from the drawing board to reality.
The Masters program will teach you how to turn architecutral and mechanical concepts and designs into computerized drawings. Learn how to create the 2D and 3D drawings (parametric modeling) that are used in construction, product manufacturing and engineering. You'll learn how to generate plans an details for structural, functional, and decorative features of residential, industrial, commercial or public structures and buildings. And most every product-from microchip to monster truck-requires the kinds of drafting and design skills you will learn in our CADD classes. تحديث بتاريخ 27 October, 2019
الموقع
Autocad أسئلة ذات صلة
- Autodesk Revit Complete Diploma StudyPlex64 درهم
661 درهممدة الدورة التدريبية: Upto 8 Hours - AutoCAD Drawings in Photoshop Course Line94 درهم
1,983 درهممدة الدورة التدريبية: Upto 2 Hours

