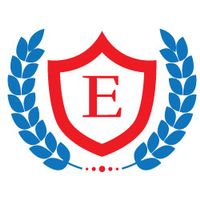- Duration / Course length: Upto 30 Hours
- Timings: Enquire
- Accrediting body: KHDA
Course details
BIM with Revit Structure Course:The Autodesk Revit Structure 2026 course is a comprehensive training program designed for professionals in architecture, civil engineering, and construction. The course leverages Building Information Modeling (BIM) technology to streamline the design process, enhance collaboration, and provide a 360° view of your project. Participants will gain expertise in structural modeling, scheduling, quantification, and construction documentation, ensuring they are well-prepared for modern industry course introduces the fundamental procedures of Autodesk Revit, from basic drawing and modification techniques to advanced modeling and documentation. You’ll learn to create and manage structural elements like walls, columns, beams, and foundations, culminating in the ability to generate detailed schedules, material take-offs, and load analysis report.
Course Outcomes:
Upon completing this course, participants will:
- Enhance construction planning, workflow management, and scheduling.
- Improve decision-making and documentation processes.
- Gain skills in cost-cutting design, cost estimation, and performance optimization.
- Duration: 30 hours.
- Comprehensive study materials provided.
- Certificate of Completion, including KHDA Approval.
- Develop expertise in BIM and Autodesk Revit.
- Gain global recognition with a KHDA-approved certificate.
- Improve efficiency in construction planning and cost estimation.
- Learn from industry-leading trainers with practical experience.
- Develop advanced structural and operational capabilities.
Course Outline:
1. Fundamental Techniques:
- Understanding the User Interface (UI).
- Basic drawing, modification, and visualization techniques.
2. Advanced System Families:
- Walls, Doors, Windows, Roof, Floor, Stairs.
- Working with complex parametric families.
3. Structural Elements:
- Structural Columns, Walls (retaining/foundation), Beams, and Framing.
- Structure Footings, Piers, Pilasters, Trusses, and Bracing.
- Steel reinforcement types, connectors, and fabrication techniques.
4. Advanced Modeling:
- Steel plates, bolts, and anchors.
- Room and zone formation.
- Load analysis and structural reports.
5. Scheduling and Quantification:
- Material take-offs (BOQs, interim estimates, and store inventory).
- Preparation of shop drawings.
6. Collaboration and Documentation:
- Copy monitoring and collaboration techniques.
- Importing/exporting project files.
- Title block creation, viewports, and plotting.
Eligibility / Requirements
Basic understanding of AutoCAD drawing tool either 2D or 3D.
Job roles this course is suitable for:
Revit Designer , Revit Technician - Structural , Revit Architect , Senior REVIT Technician , BIM Technician- Revit MEP , Draughtsman (Revit) , BIM/Revit Designer , Structural Engineer , Civil/Structural Engineer , Lead Civil/Structural EngineerAbout Elegant Training Center
Elegant Professional and Management Development Training stands as a distinguished training center in Al Barsha1, Dubai, UAE setting the standard for excellence in face-to-face training programs. As a KHDA-approved and Autodesk Authorized center, we pride ourselves on offering affordable, effective, and industry-recognized courses across diverse fields, including Engineering & IT, Finance, Sales & Marketing, and HR & Administration.
As a KHDA-approved center, our dedication to quality education is recognized by the regulatory authority, assuring you of our commitment to delivering courses that meet the highest standards.
Moreover, being an Autodesk Authorized center in Dubai underscores our expertise in providing cutting-edge training in engineering and technology.
Enquire about this course
You may add more courses here,
your list will be saved.



