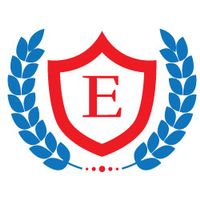- Duration / Course length: Upto 30 Hours
- Timings: Enquire
Course details
BIM with Revit MEP:This comprehensive training introduces BIM Technology and its applications, focusing on consolidated modeling techniques, project management innovations, and design solutions. Gain expertise in Autodesk Revit, BIM workflows, and collaboration tools to streamline construction and design Information Modeling (BIM) is a transformative approach to the design, construction, and management of buildings. It integrates 3D modeling tools, data management, and collaboration for efficient project execution.
Teaching Methods:
- Interactive lectures using PowerPoint slides.
- Hands-on practical sessions in a computer lab.
- Demonstrations of real-world applications.
- Master BIM workflows to streamline construction and design.
- Gain expertise in Autodesk Revit for architectural, structural, and MEP modeling.
- Improve project coordination using Navisworks and BIM 360.
- Learn to develop BIM Execution Plans and document projects efficiently.
- Enhance collaboration skills in a multi-disciplinary environment.
Course Outline:
Introduction to BIM:
- Importance of BIM for the built environment.
- Key benefits for project managers, BIM coordinators, designers, and modelers.
- Virtual prototyping for 360° model reviews.
BIM Fundamentals:
- Definitions, terminology, and tools.
- Parametric modeling and relationships in BIM.
- Overview of Levels of Development (LOD) and their implementation.
BIM Execution and Platforms:
- BIM Execution Plan (BEP).
- Introduction to Autodesk Revit:
- Architectural elements for interior/exterior design and toposurfacing.
- Structural elements for concrete, steel structures, and reinforcements.
- MEP elements for HVAC, plumbing, firefighting, and electrical systems.
Advanced Techniques in Revit:
- Creation of advanced parametric family components.
- Collaborative environments using Worksets.
- Cloud-based collaboration with Autodesk BIM 360.
Navisworks Integration:
- Model review and coordination.
- Clash detection and quantification.
- 5D project scheduling and construction simulation.
Documentation and Outputs:
- Master Information Delivery Plan (MIDP).
- Rendering and quantity takeoff.
- Exporting and printing project documentation.
Eligibility / Requirements
Basic knowledge of AutoCad Skills
About Elegant Training Center
Elegant Professional and Management Development Training stands as a distinguished training center in Al Barsha1, Dubai, UAE setting the standard for excellence in face-to-face training programs. As a KHDA-approved and Autodesk Authorized center, we pride ourselves on offering affordable, effective, and industry-recognized courses across diverse fields, including Engineering & IT, Finance, Sales & Marketing, and HR & Administration.
As a KHDA-approved center, our dedication to quality education is recognized by the regulatory authority, assuring you of our commitment to delivering courses that meet the highest standards.
Moreover, being an Autodesk Authorized center in Dubai underscores our expertise in providing cutting-edge training in engineering and technology.
Enquire about this course
You may add more courses here,
your list will be saved.



