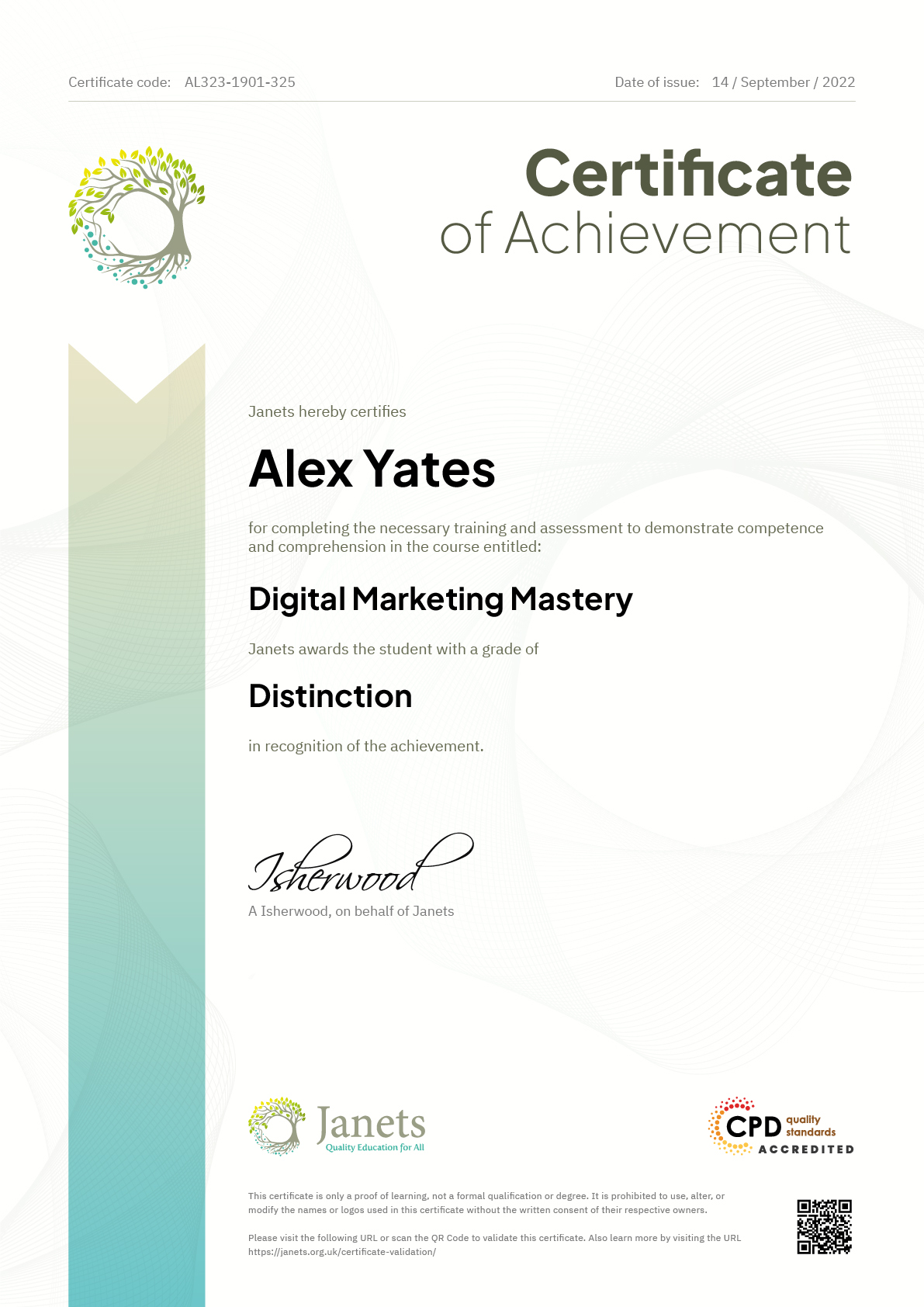- Duration / Course length: Upto 3 Days Start now
- Accredited by: CPD Qualification Standards
- Certificates:
- Course delivery: This course is delivered in video format
Course details
Elevate your AutoCAD designs from technical drawings to stunning visual presentations with our Rendering AutoCAD Drawings in Photoshop course. This specialized program bridges the gap between precise CAD work and captivating graphic design, empowering you to transform your architectural plans, engineering schematics, or product designs into photorealistic renderings that will impress clients and stakeholders ;You'll learn to seamlessly export your AutoCAD drawings and breathe life into them using Photoshop's powerful tools and techniques. From adding textures and lighting effects to incorporating realistic shadows and atmospheric elements, this course will equip you with the skills to create visually compelling representations of your designs. Whether you're an architect looking to showcase a building concept, an engineer wanting to visualize a new product, or a designer aiming to enhance your portfolio, this course will give you the edge you need in today's competitive visual landscape.
Key Learning Outcomes:
- AutoCAD to Photoshop Workflow: Master the export process and file preparation.
- Layer Management: Organize and manipulate complex renderings efficiently.
- Texturing Techniques: Apply realistic materials to architectural and product designs.
- Lighting and Shadows: Create dramatic and realistic lighting effects.
- Color Theory: Enhance your designs with professional color grading techniques.
- Photo Integration: Seamlessly blend CAD drawings with photographic elements.
- Advanced Selection Tools: Precisely isolate and modify specific areas of your rendering.
- Enhanced Presentation Skills: Deliver impactful visual presentations of your designs.
- Expanded Skill Set: Combine technical CAD skills with creative design abilities.
- Client Communication: Improve your ability to convey design concepts visually.
- Portfolio Enhancement: Create stunning renderings to showcase your work.
- Step-by-Step Tutorials: Follow along with detailed video lessons for each technique.
- Practice Projects: Apply your skills to real-world rendering scenarios.
- Resource Packs: Access a library of textures, brushes, and stock images for your projects.
- Critique Sessions: Receive feedback on your renderings from instructors and peers.
- AutoCAD Proficiency: Basic understanding of AutoCAD and ability to create 2D/3D drawings.
- Photoshop Familiarity: Basic knowledge of Photoshop interface and tools.
- Software: Access to AutoCAD and Adobe Photoshop (versions specified upon enrollment).
- Hardware: Computer capable of running both AutoCAD and Photoshop smoothly.
- Creative Eye: Appreciation for visual aesthetics and attention to detail.
- Time Commitment: Ability to dedicate 4-6 hours per week for practice and assignments.
Job roles this course is suitable for:
Autocad Software Editor , Project Photoshop , Rendering Photoshop , Design LeadAbout Janets
Janets is an online platform where learners come to learn, and evolve. From the very beginning, the aim of this platform was to create an ever-growing community of avid learners instead of just delivering formulaic education. Emphasising on making the learners equipped for the future world, Janets provides quality education designed by expert instructors. This way, learners develop new skills at ease with the carefully structured bite-sized modules.
Janets aims to make education accessible to anyone and everyone by providing lessons worth learning and skills worth gaining. The ease of access to learning regardless of time, place, or medium is what learners love the most about Janets. The expert advice by the instructors and 24×7 customer assistance is just ‘amazing’, as mentioned by the valued learners who benefitted from this platform.
Janets paves the way to a better future, one skill at a time. If you want to join this community of learners and influencers, it’s just a few clicks away.
Welcome, to Janets!



