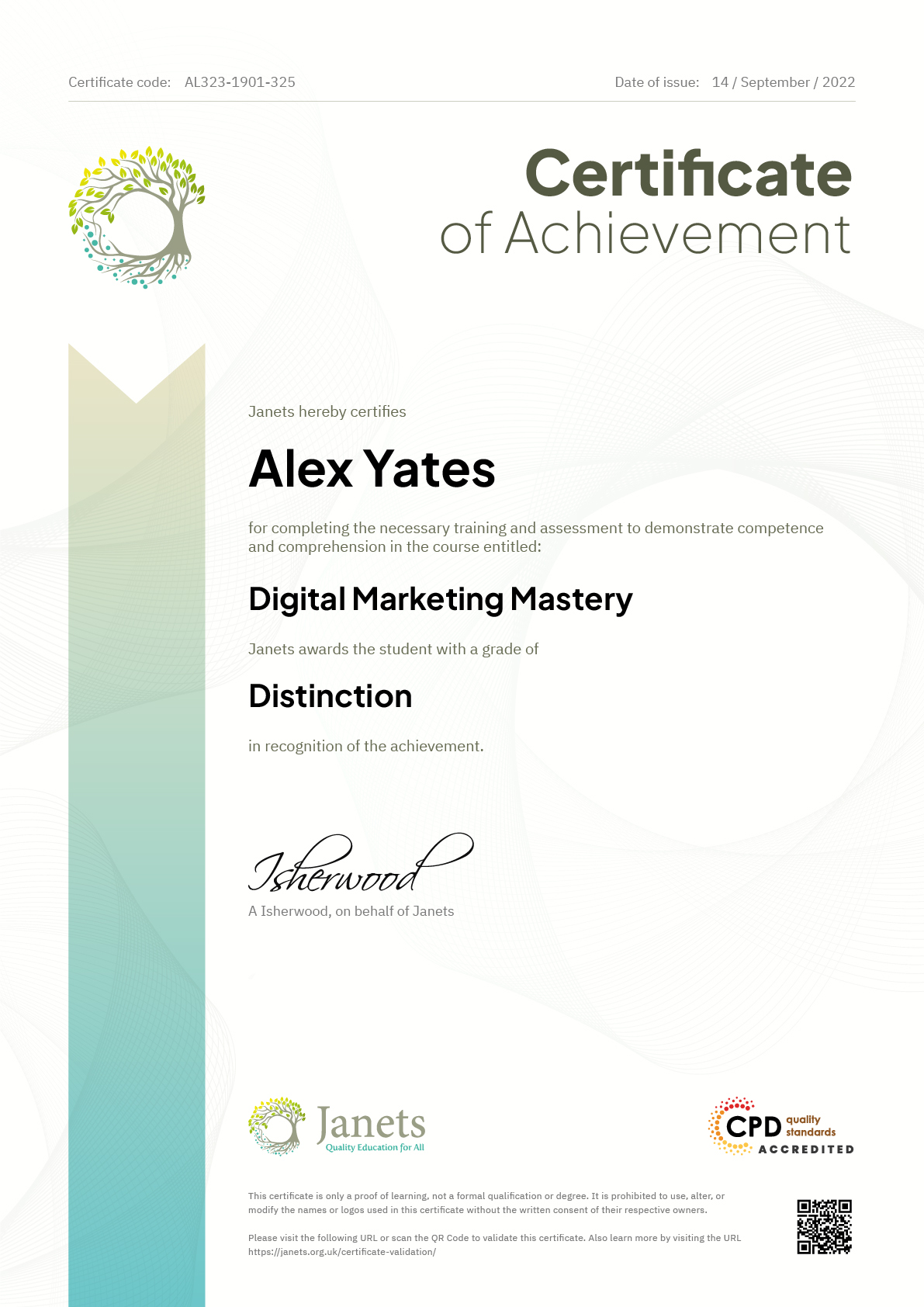- Duration / Course length: Upto 1 Hour Start now
- Accredited by: CPD Qualification Standards
- Certificates:
- Course delivery: This course is delivered in video format
Course details
Commence on a journey to master the world's leading computer-aided design (CAD) software with our comprehensive AutoCAD Essentials Training course. AutoCAD is the cornerstone of modern design and drafting across numerous industries, from architecture and engineering to product design and ;This course is meticulously crafted to transform complete beginners into confident AutoCAD users, equipping you with the skills to create precise 2D drawings and explore the foundations of 3D modeling. You'll learn to navigate the AutoCAD interface with ease, utilize essential drawing and editing tools, and implement industry-standard drafting techniques. By the end of this course, you'll be capable of producing professional-grade technical drawings, setting the stage for a successful career in design or enhancing your current skillset with this invaluable tool.
Key Learning Outcomes:
- AutoCAD Interface: Navigate the ribbon, toolbars, and command line efficiently.
- Drawing Tools: Master lines, arcs, circles, and other fundamental shapes.
- Editing Techniques: Learn to modify, copy, move, and transform objects.
- Layers and Properties: Organize drawings using layers and manage object properties.
- Dimensioning: Apply accurate dimensions and annotations to your drawings.
- Layouts and Plotting: Prepare drawings for presentation and printing.
- Basic 3D Concepts: Introduction to 3D modeling and viewing techniques.
- Industry-Standard Skills: Gain proficiency in the most widely used CAD software.
- Career Advancement: Open doors to opportunities in various design-related fields.
- Increased Productivity: Learn time-saving techniques and shortcuts.
- Design Confidence: Develop the ability to translate ideas into precise technical drawings.
- Hands-On Exercises: Practice real-world drawing scenarios with guided instruction.
- Project-Based Learning: Complete a series of progressively complex drawing projects.
- Video Tutorials: Access clear, step-by-step video lessons for each AutoCAD feature.
- Resource Library: Gain access to templates, sample drawings, and cheat sheets.
- Computer Literacy: Basic computer skills and familiarity with Windows OS.
- Software: Access to AutoCAD (student version available for course duration).
- Mindset: Willingness to learn and practice regularly.
- Prior Experience: No previous CAD experience required.
Job roles this course is suitable for:
AutoCAD Technician , Autocad Software Editor , AutoCAD DraughtsmanAbout Janets
Janets is an online platform where learners come to learn, and evolve. From the very beginning, the aim of this platform was to create an ever-growing community of avid learners instead of just delivering formulaic education. Emphasising on making the learners equipped for the future world, Janets provides quality education designed by expert instructors. This way, learners develop new skills at ease with the carefully structured bite-sized modules.
Janets aims to make education accessible to anyone and everyone by providing lessons worth learning and skills worth gaining. The ease of access to learning regardless of time, place, or medium is what learners love the most about Janets. The expert advice by the instructors and 24×7 customer assistance is just ‘amazing’, as mentioned by the valued learners who benefitted from this platform.
Janets paves the way to a better future, one skill at a time. If you want to join this community of learners and influencers, it’s just a few clicks away.
Welcome, to Janets!



