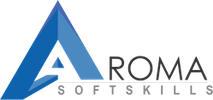- الموقع: Kurla - Mumbai
- مدة الدورة التدريبية: تصل إلى 2 شهر
- تاريخ البدء: استفسر
- مواعيد الدورة: استفسار
تفاصيل الدورة
Building Information Modeling- Workflow and BIM
- Views and Sheets
- General system options
- Linking in Architectural Projects
- Managing Links
- Copying and Monitoring Elements
- Coordination Settings
- Batch Copying Fixtures
- Monitoring Elements
- Coordination Review
- Setting Up Levels
- Modifying Levels
- Duplicating Views
- Duplication Types
- Adding Callout Views
- Modifying Callouts
- Setting the View Display
- Underlays
- View Range
- Overriding Graphics in a View
- Elevations and Sections
- Modifying Elevations and Sections
- About MEP Systems
- Working with Components
- Loading Family Types
- Creating Systems
- Using the System Browser
- System Graphics
- Duct and Piping System Graphic
- Using Graphic Override Filters
- Connecting Components
- Drawing Connections
- Creating Automatic Layouts
- Analyzing Systems
- Checking Systems
- Creating Spaces
- Preparing a Model for Spaces
- Creating Spaces
- Working with Spaces
- Special Space Situations
- Creating Zones
- Using the System Browser with Zones
- Creating Color Schemes
- Preparing a Project for Energy Analysis
- Preparing Energy Analysis
- Analyzing the Heating and Cooling Loads
- Exporting for Secondary Analysis
- About HVAC Systems
- Mechanical Settings
- Adding Air Terminals and Mechanical Equipment
- Air Terminals
- Mechanical Equipment
- Adding Ductwork
- Adding Ducts
- Modifying Ducts
- Changing Ducts using Standard Tools
- Converting Ducts and Duct Types
- Adding Insulation and Lining
- Modifying the Justification
- Working with Fittings
- Creating Duct Systems
- Automatic Duct work Layouts
- Automatic Duct work
- About Hydronic Piping Systems
- Mechanical Settings - Piping
- Adding Mechanical Equipment
- Drawing Piping
- Creating Parallel Pipes
- Modifying Pipes
- Working with Fittings and Accessories
- Creating Hydronic system
- Automatic Piping Layouts
- About Plumbing Systems
- Modifying Views for Plumbing
- Adding Plumbing Fixtures
- Reference Planes
- Drawing Piping for Plumbing Systems
- Modifying Plumbing Pipes
- Plumbing Pipe Fittings and Accessories
- Working with Plumbing Systems
- Automatic Layouts
- Plumbing Schedules
- Fire Protection Systems
- Working with Fire Protection Systems
Electrical Systems
- About Electrical Systems
- Electrical Settings
- Placing Electrical Components
- Electrical Equipment
- Electrical Devices
- Lighting Fixtures
- Creating Electrical Circuits
- Creating Power Circuits
- Create a Switch System
- Create Other Circuits
- Cable Trays and Conduit
- Creating Parallel Conduit Runs
- Modifying Cable Tray and Conduit
- Adding Fittings
- Electrical Panel Schedules
- Create Panel Schedules
- Modifying Panel Schedules
- Setting Up Sheets
- Sheet (Title Block) Properties
- Placing and Modifying Views on Sheets
- Modifying Views on Sheets
- Working Inside Views
- Adding Revisions
- Printing Sheets
- Printing Options
- Adding Tags
- Tagging in 3D Views
- Tagging Multiple Elements
- Working with Schedules
- Modifying Schedules
- Modifying a Schedule on a Sheet
- Importing and Exporting Schedules
- Creating Schedules
- Building Component Schedules
- Modifying Schedules
- Modifying Schedule Properties
- Setting up Cell Appearance
- Setting Up Detail Views
- Connecting a Callout to a Drafting View
- Saving a Drafting View
- Creating Details
- Detail Lines
- Detail Components
- Annotating Details
- Using Symbols
- Patterning
- Introduction to families
- Selection of template
- Creating reference plane
- Create 3d shape
- Annotating & dimensioning
- Adding a parameter
- Adding Materials
- Export as a family
- Upload to project
الموقع
استفسر عن هذه الدورة
يمكنك إضافة المزيد من الدورات التدريبية هنا.
سيتم حفظ القائمة.



